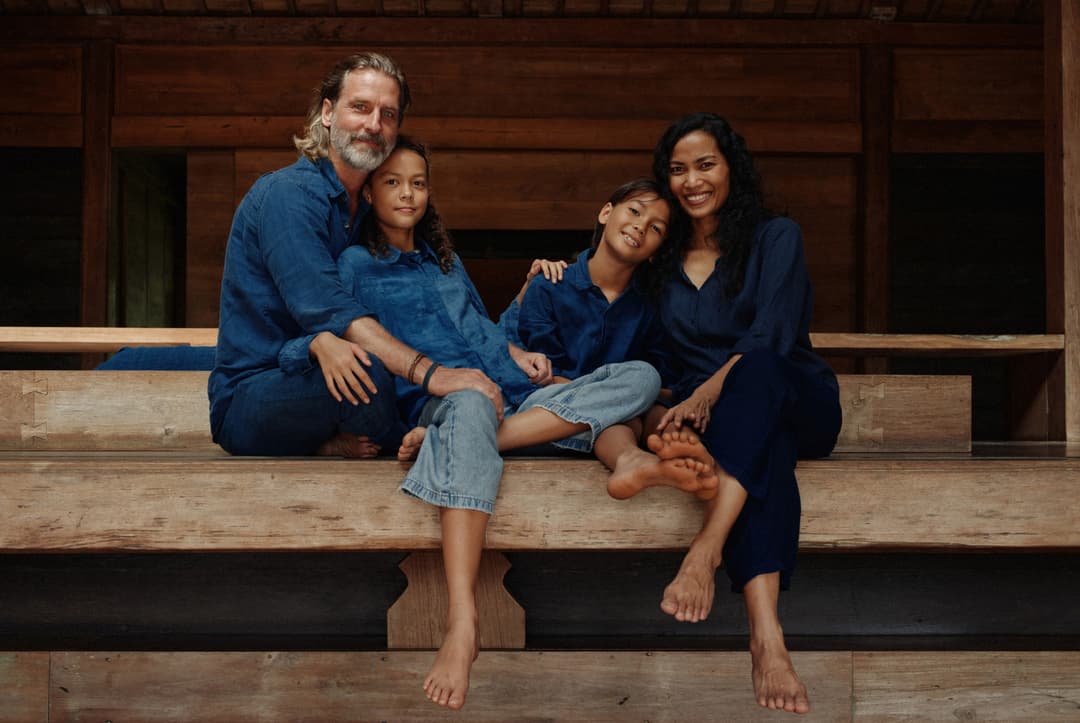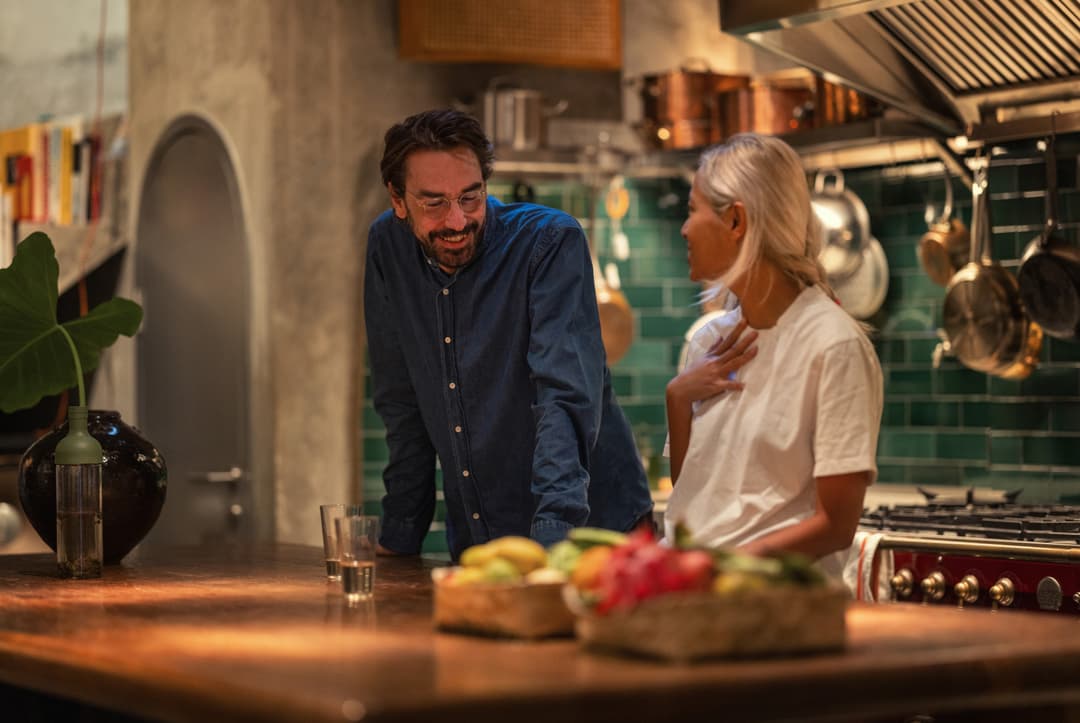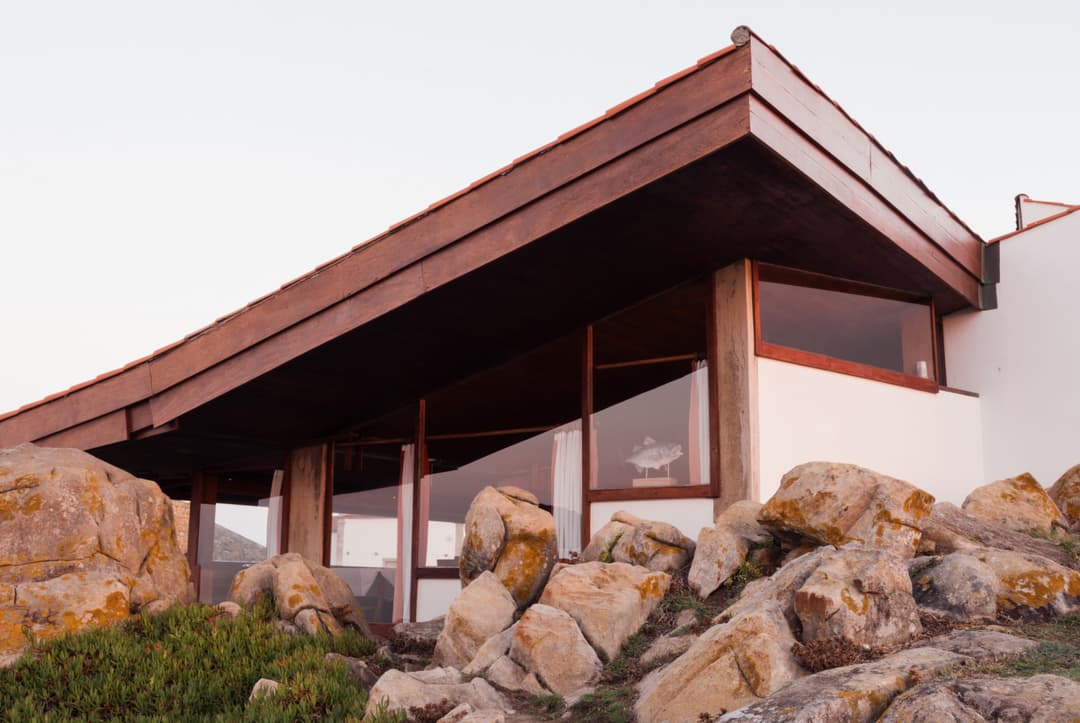
Play Movie
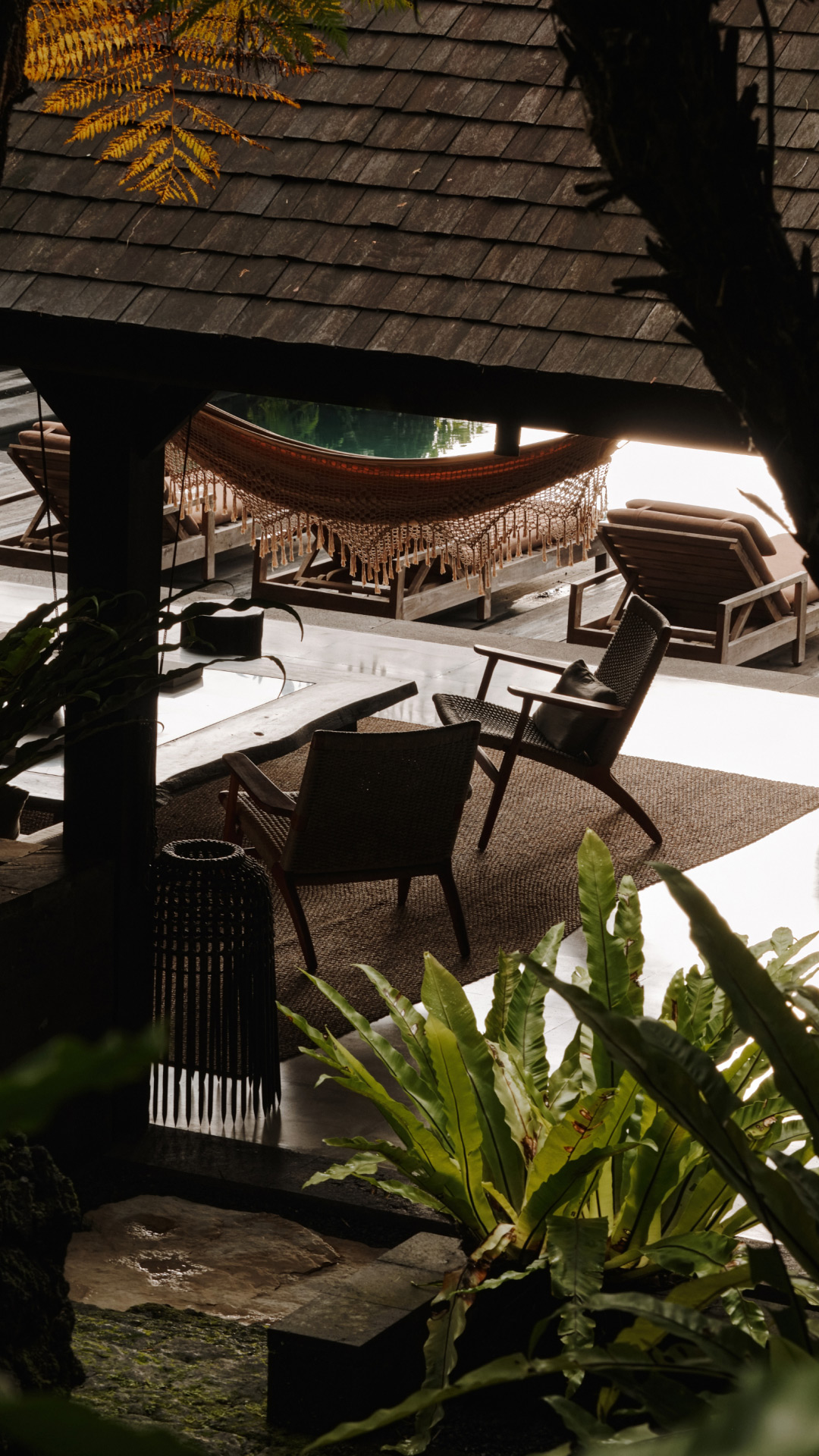
Listen
to Katherine Kennard
reading this story
Architecture of Wood and Water
Rumah Hujan Estate
It’s sundown in Bali as we wind our way up the island towards Ubud’s outer edges. As dusk falls, billboards light up and shops spill out onto the street. Soon, the townscape gives way to narrower roads fringed by glossy green rice fields. Evening scenes and scents flicker by: fiery plumes bursting from the hot coals of open-air ‘warung’ restaurants; fragrant spices and sandalwood; music flowing from speakers into a soundscape of cicadas and tooting motorbike horns.
After an hour and a half of stop-and-start traffic, the sky now a smudgy dark sprinkled with stars, our arrival at Rumah Hujan feels like a whole-body exhale.
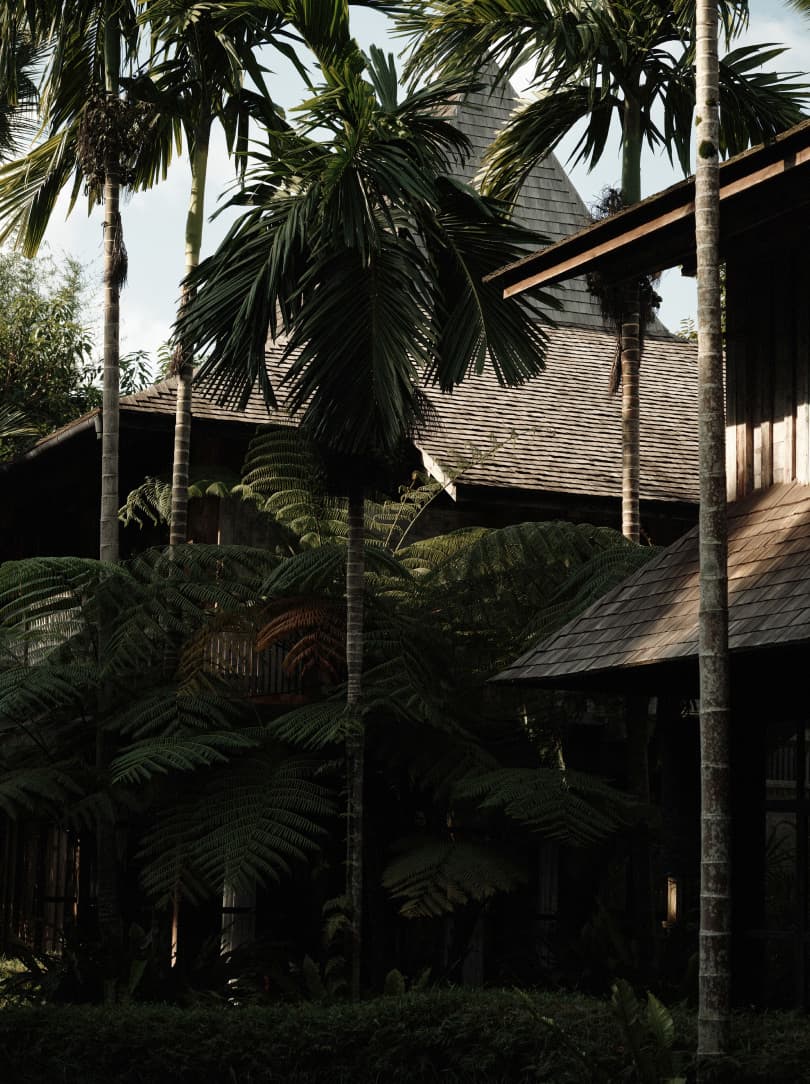
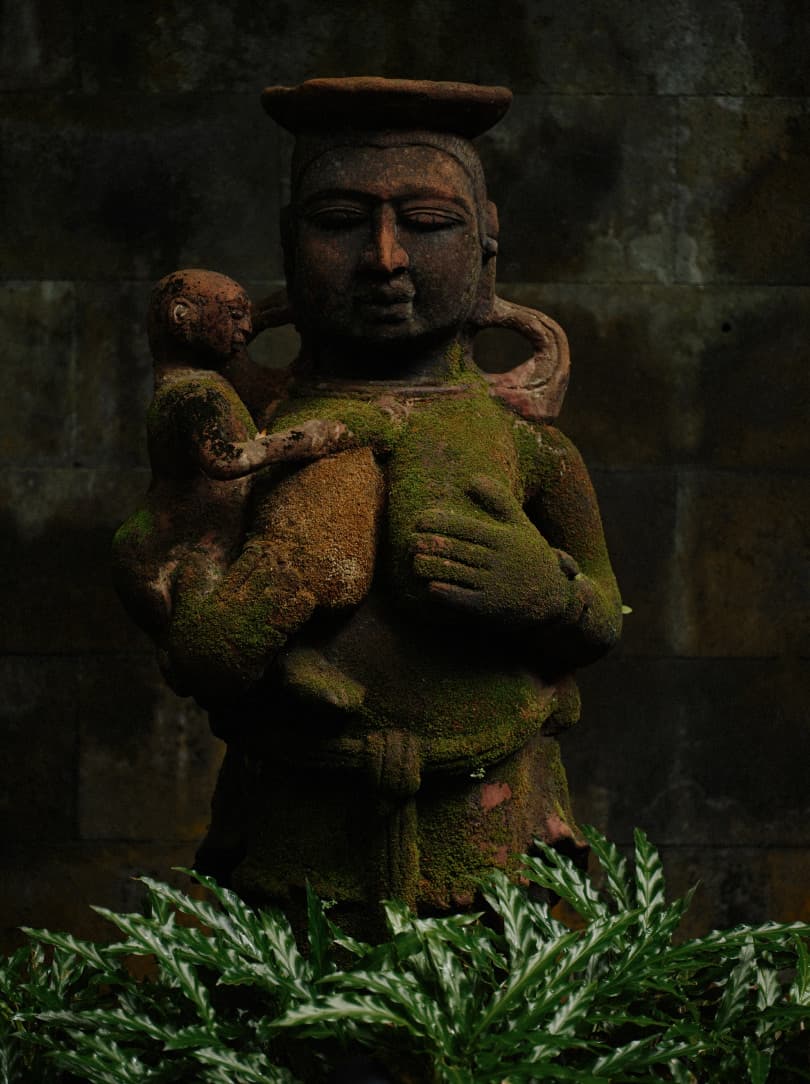
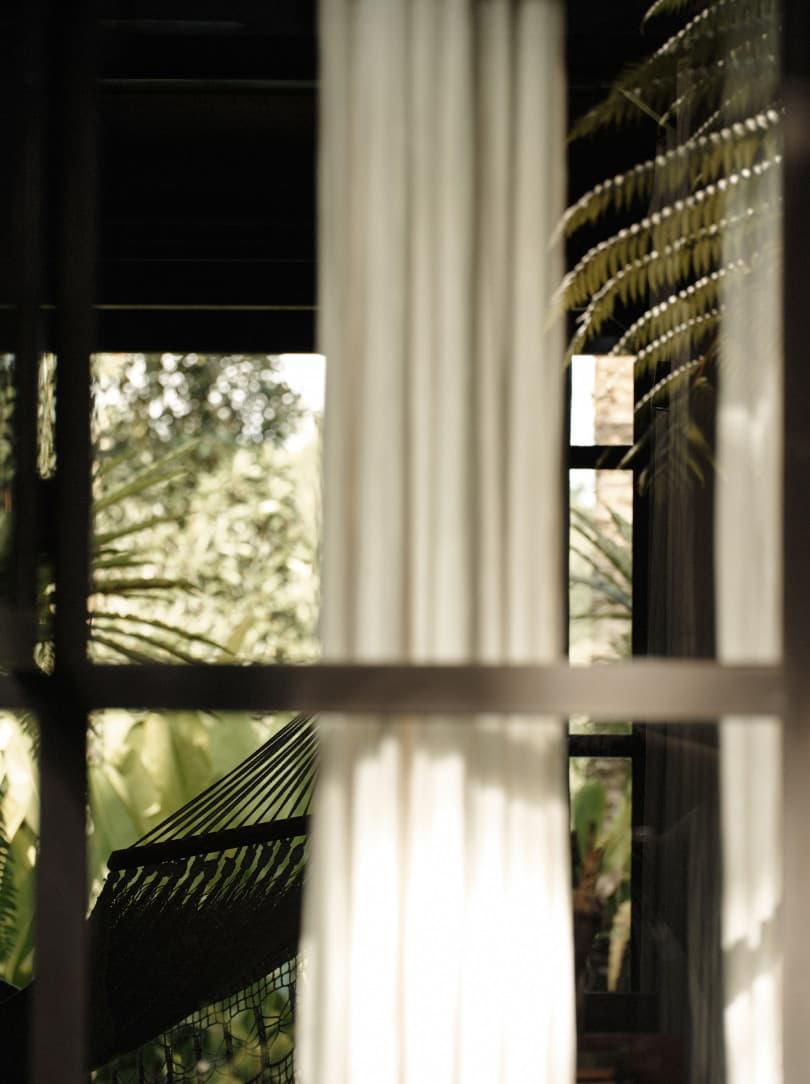
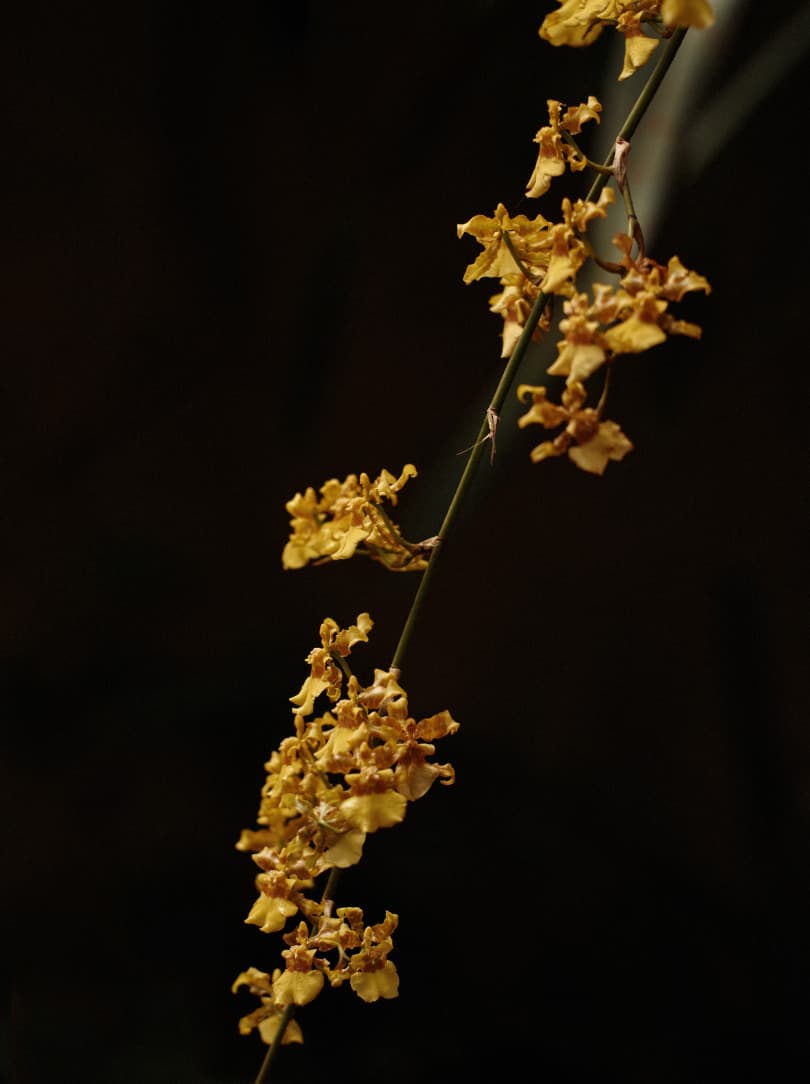
Set across a steeply inclined site on the northern fringes of Ubud’s town centre, the estate is formed of two three-bedroom villas – the eponymous Rumah Hujan, ‘House of Rain’ and Rumah Senja, ‘House of Dusk’ – plus a badminton court and two saltwater pools fringed by verdant tropical gardens. A special kind of energy is present here; something that goes beyond the exquisite natural beauty of the tropical garden – a swathe of palms, raintrees and ferns that frames the long view into the forested ravine below.
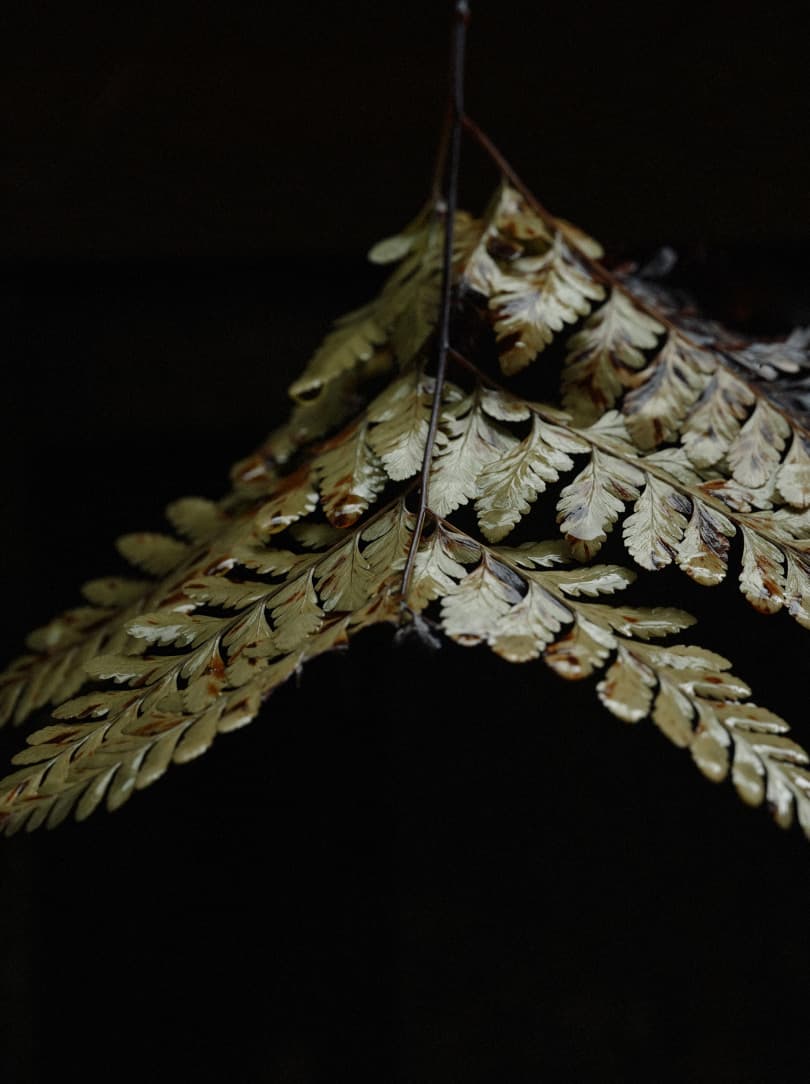
Perhaps it radiates from across this craggy canyon, on whose other side perches Gunung Lebah Temple, built in the 8th century by a Javanese high priest and still revered for its earthly energies. Dripping in vines and veiled in curls of incense smoke, it marks the beginning of the Campuhan Ridge Walkway, high above the point where two branches of the River Wos meet. The spiritually significant path is used by locals for processions and by tourists for panoramic hikes. If walkers cast an eye across the valley, they might catch a glimpse of the dark tones of the wood and volcanic stone of Rumah Hujan peeking out from the brilliant green of its garden. Our encounter with the family who created it will eventually render the source of that otherworldly energy clear.
Designed and built as a family home in 2014, the estate has since evolved in its purpose, and is now available to guests. Either the entire estate or one of the two villas can be rented. They come with the unusual privilege of the presence of their designer, whose desk is on full display in the glass-walled office beneath Rumah Senja. It’s here that Maximilian Jencquel plans the residences and retreats for which his design practice Studio Jencquel has become celebrated, in the place where the Indonesian chapter of his story began.
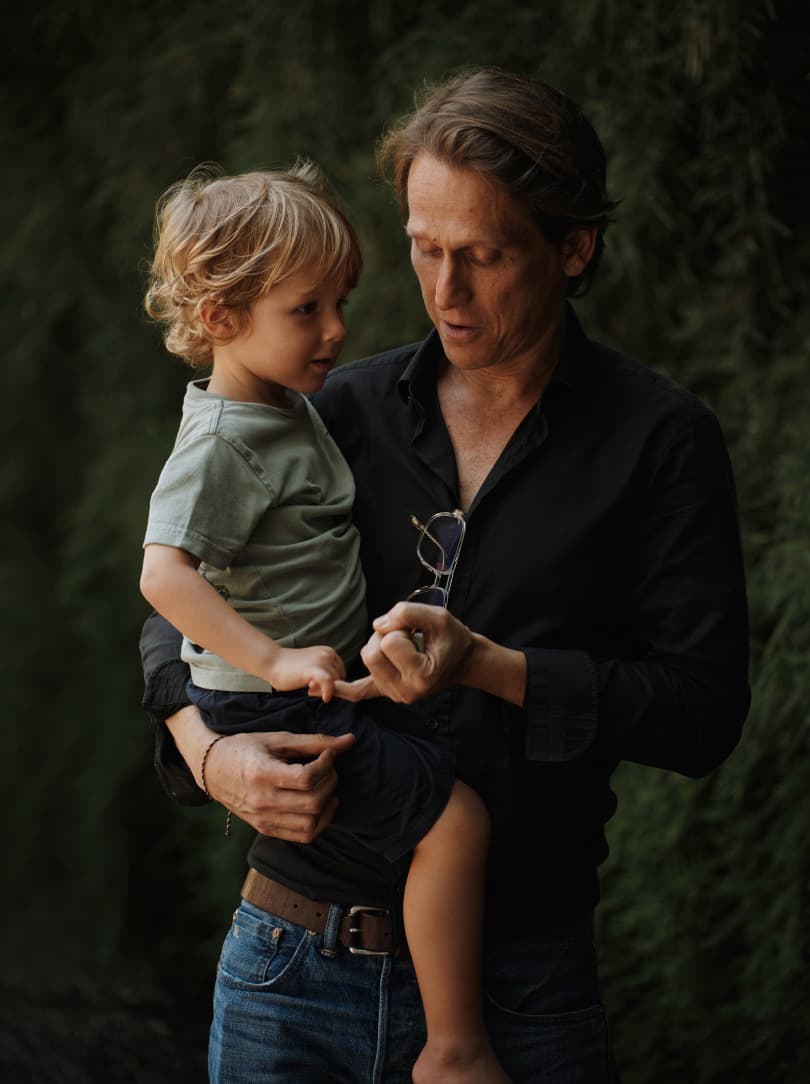
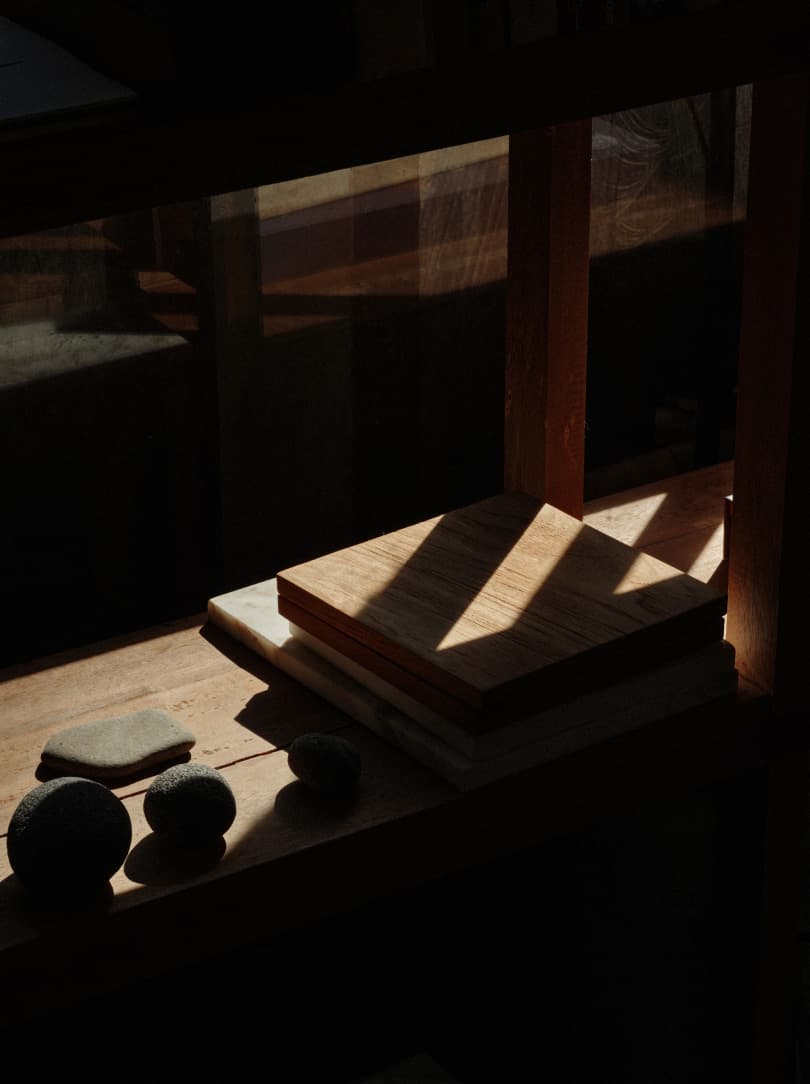
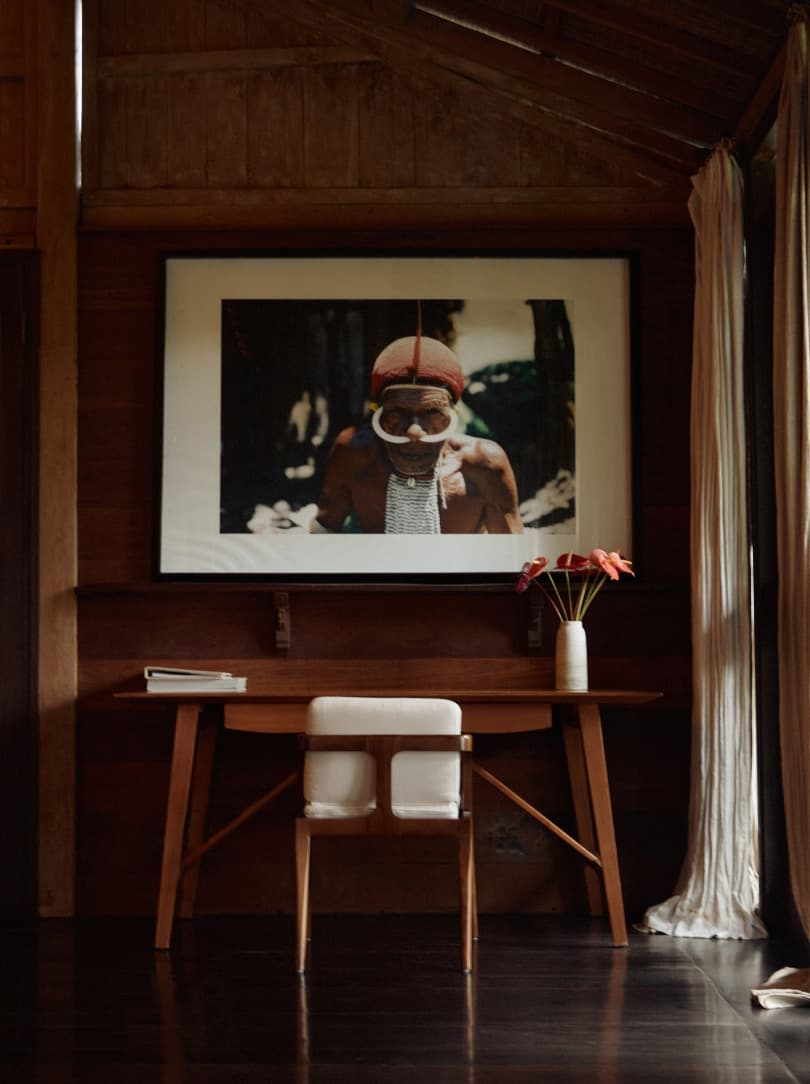
The houses’ precise joinery and the careful workmanship of the reclaimed ‘Bangkirai’, teak and ironwood from which they are built unite two ideals dear to their creator’s heart: the aesthetic and haptic pleasure of beautiful materials refined through expert craft, and the fullness of a life free of excess in nature’s embrace.
“The possibility of going on those adventures, of seeking the unknown – those experiences were very formative.”
MAXIMILIAN JENCQUEL
Born in Venezuela to a French mother and German father, Maximilian Jencquel – Max to those close to him – and his two brothers grew up exploring the country’s vast natural environments. “I remember riding horseback across the Llanos fields and savannahs towards the horizon,” recalls the designer. “You’d drive for hours to get to these beaches where you’d camp out. There wouldn’t be anybody around. That exposure to nature and the possibility of going on those adventures, of seeking the unknown – those experiences were very formative.” There’s a gentleness to Maximilian’s composure, and a sincerity to his presence. He flits between the five languages in which he is fluent. In addition to the three languages he grew up with, English followed at school and Bahasa Indonesia in his early years in Bali. He wears a blue linen shirt – a pair of pale yellow-framed aviator glasses hooked onto the ‘V’ of its neckline – and jeans and suede boots with thick rubber soles that appear ready to head off-road at a moment’s notice.
A sensibility for the refined within the rugged drew Maximilian to the work of Linda Garland, a late Irish designer and transplant to Bali. During a family holiday to Mustique, the Jencquels’ boat happened to float past David Bowie’s holiday home. As luck would have it, his gardener invited them to take a peek. Its designer was Linda Garland. “I was mesmerised,” Maximilian recalls. “She had created these homes in the middle of this natural environment that seemed at the same time so sophisticated and luxurious. There were these mosquito nets draping from the sky, yet everything was very open to the natural environment. I was blown away by the beauty of what she was doing. I thought, this is exactly what I would love to build in some of the places that I used to go camping in Venezuela. I went seeking Linda Garland, and I came to Indonesia because of it.”
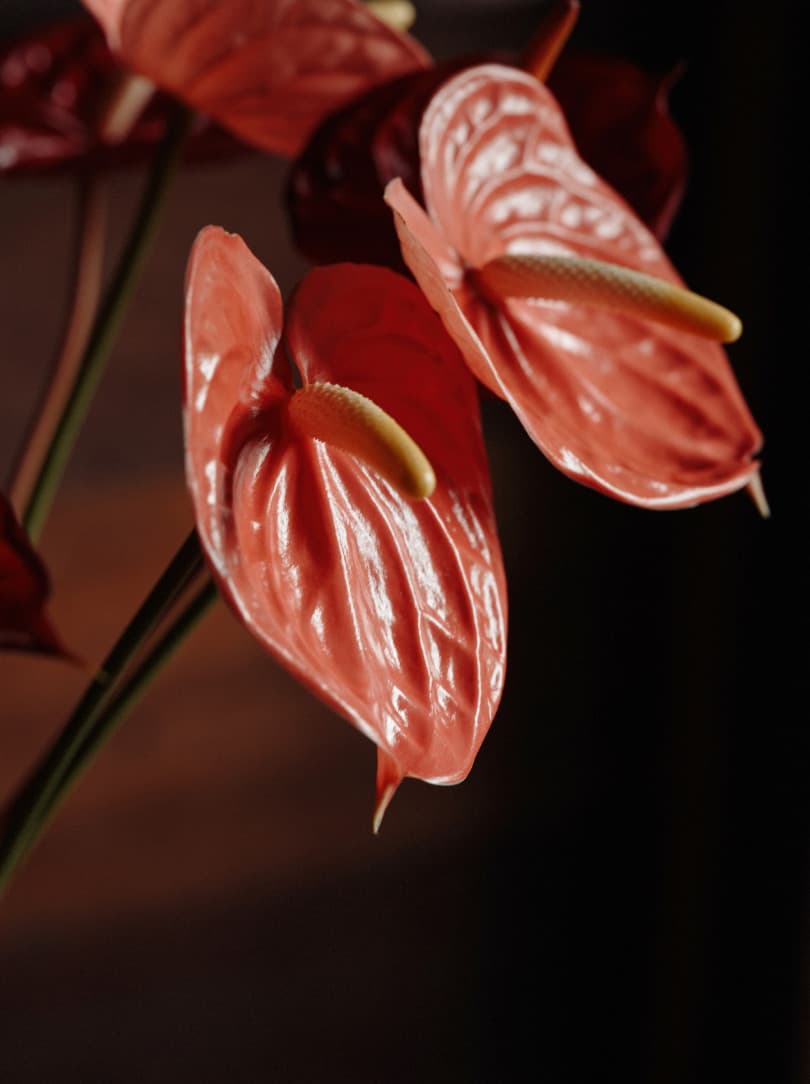
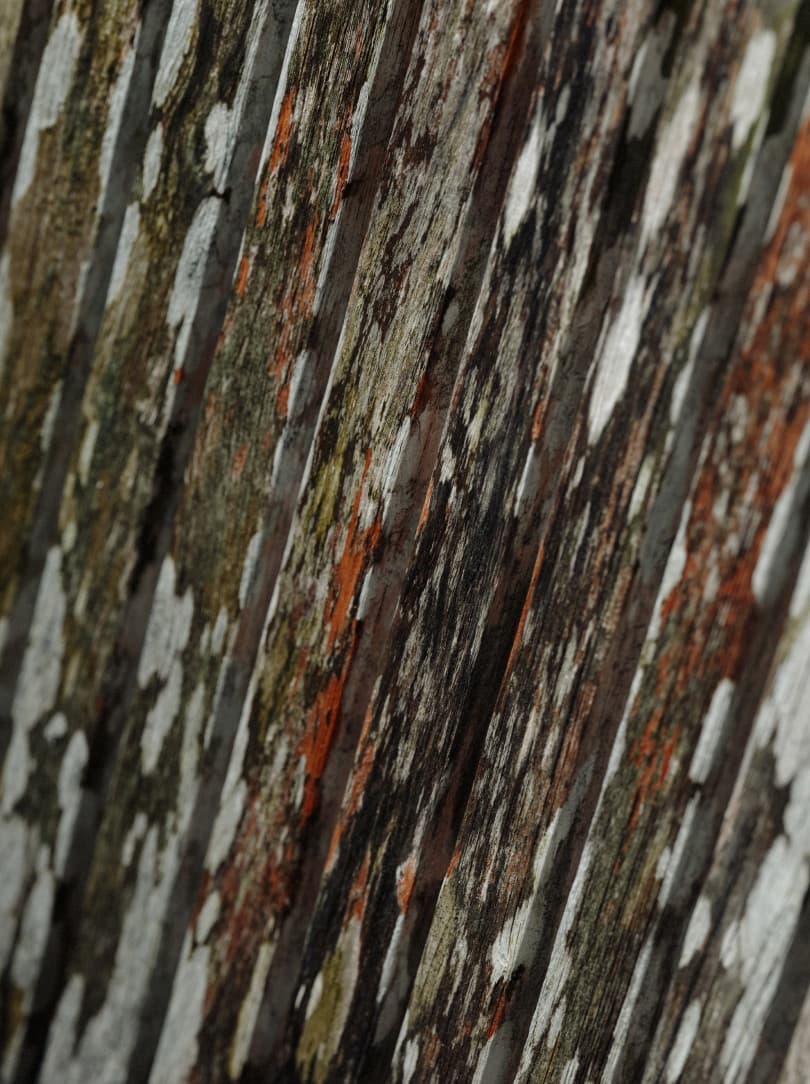
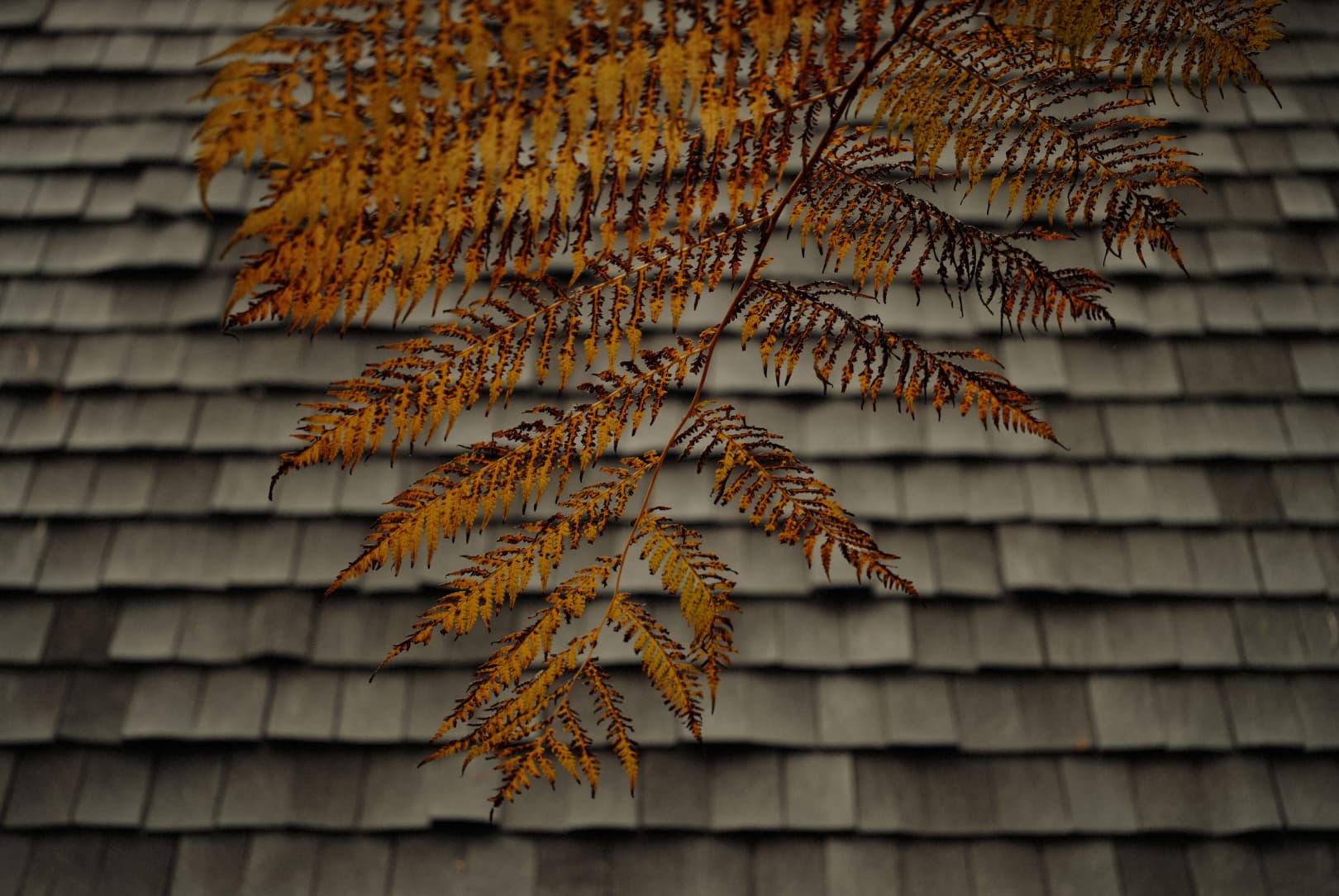
Contemplating his next steps after completing his Bachelor of Fine Arts at the Lehigh University in Pennsylvania, the young painter felt the jungles of Venezuela calling him back. Yet it was his family in Europe to which he drew close to when a distant aunt, an alumnus of ESAG Penninghen, the prestigious academy of the arts in Paris, suggested that he apply there. He was accepted and became immersed in the school’s intense regimen – “drawing eight to ten hours a day” – yet it was the work of interior design students in the year above him that sparked his interest.
After a couple of turbulent years in which he almost gave up on graduating – the competitive course whittles 300 students down to 30 – a trip to Japan that saw him spend six weeks living with an artist in Tokyo prompted a shift in perspective that enabled him to tap into another wavelength. His thesis project, a bamboo house entitled ‘Cabuya’ that offered an alternative to environmentally depletive construction techniques, was awarded the Janus de l’Etudiant for best student project and exhibited at design shows across France. In 2005, he graduated as valedictorian. Paris’s leading interior designers soon came knocking. Maximilian spent a year working for the revered late interior and furniture designer Andrée Putman, with whom he designed Tokyo boutiques for the fashion designer Anne Fontaine and private residences for the likes of movie producer Jerry Bruckheimer. In 2006, he began working under the illustrious direction of the late architect and interior designer Christian Liaigre – known for his minimalist interpretation of French modernism – which allowed him to work with craftspeople at the highest echelons of their metiers.
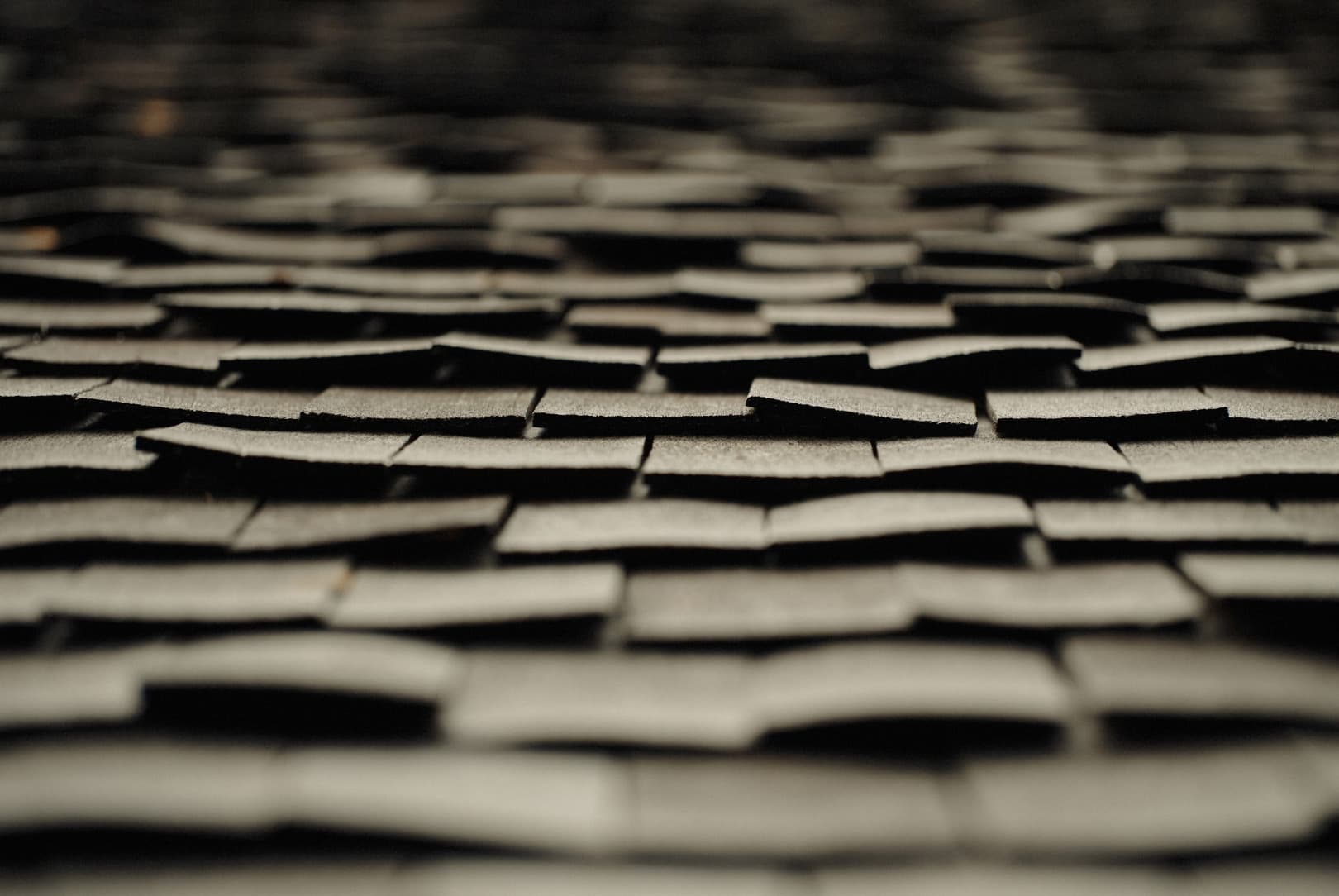
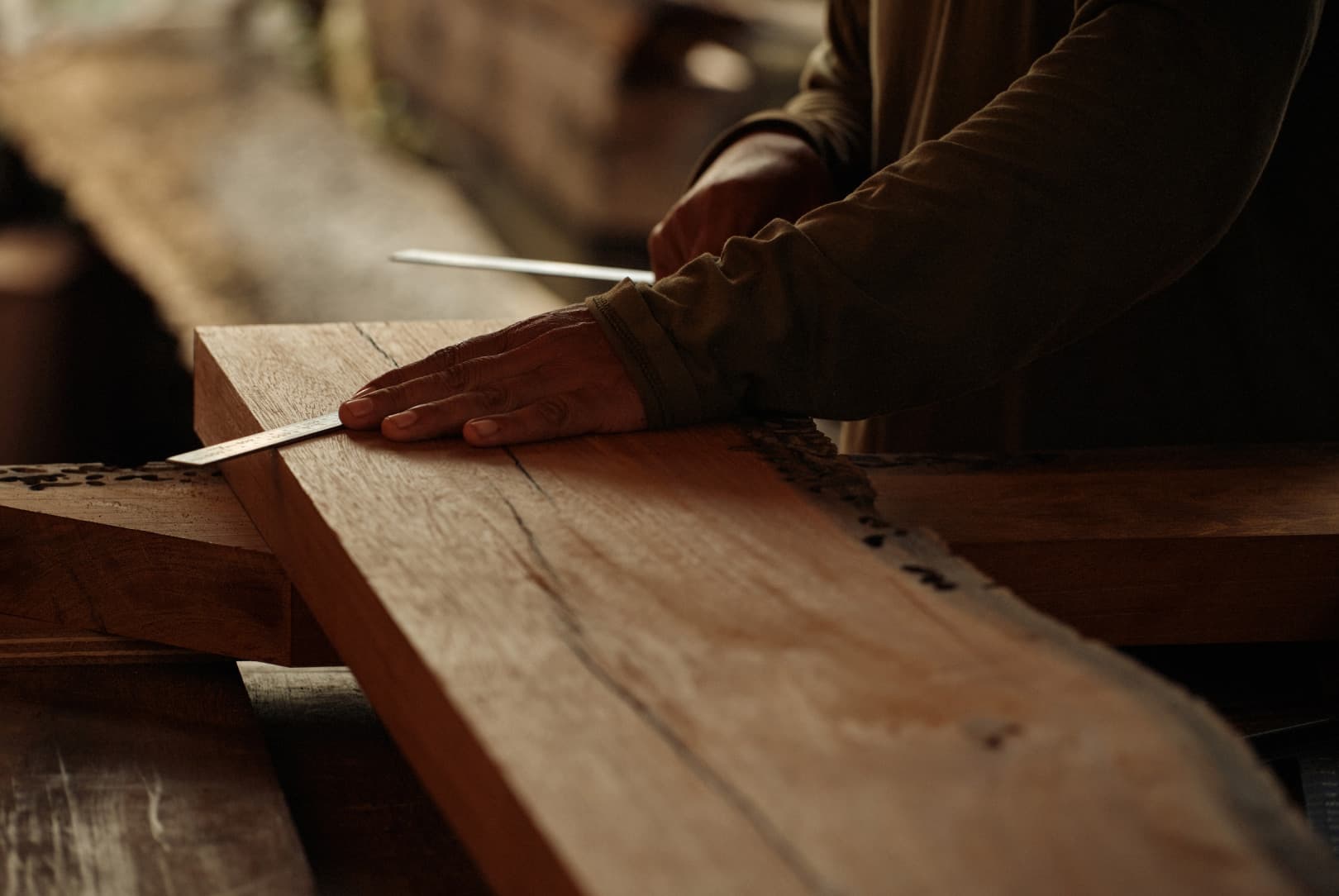
“I spent my formative professional years in a very privileged setting, where our clients didn’t have economic restrictions,” Maximilian acknowledges. “We’d sketch something and send it to a manufacturer, who would always be the best in their field.” He shares the example of a Parisian apartment that involved restoring 400-year-old wood. “There are only one or two teams of carpenters in France who can do this,” he continues. “They’re the people who renovate Versailles. When the carpenter comes in and starts dismantling, he can tell by certain details of the wood and the joinery if and when this wood had already been treated.” Those formative years creating opulent environments for the global beau monde laid the foundations for Maximilian’s practice, and still deeply influence the way he approaches design today.
Yet his desire to be closer to nature and the unshakable influence of Linda Garland were pulling him towards tropical landscapes. The opportunity to heed their call arose soon after he met and fell in love with Stefanie Gasser, a spa and wellness consultant whose expertise had taken her around the luxury hotels of Europe and North Africa to land at the Paris Ritz. Stefanie had grown up in an equally striking, though very different, natural environment – a small alpine village in the Dolomites, where her grandmother ran a guest house. Warm and effervescent with large green eyes and an easy beauty, Stefanie recalls playing accordion duets with her grandmother for their guests as a child, both of them dressed in traditional dirndls. She shared his yearning to return to nature. In the bloom of new love and in search of adventure, the couple set off for Bali, free of fixed plans. Enraptured by the island’s energy and the warmth of its people, they set themselves up while they began to look for land, settling into a “very small house,” as Maximilian puts it – “so tiny that monkeys would come and break stuff in our kitchen. We had to put a lock on our fridge.”
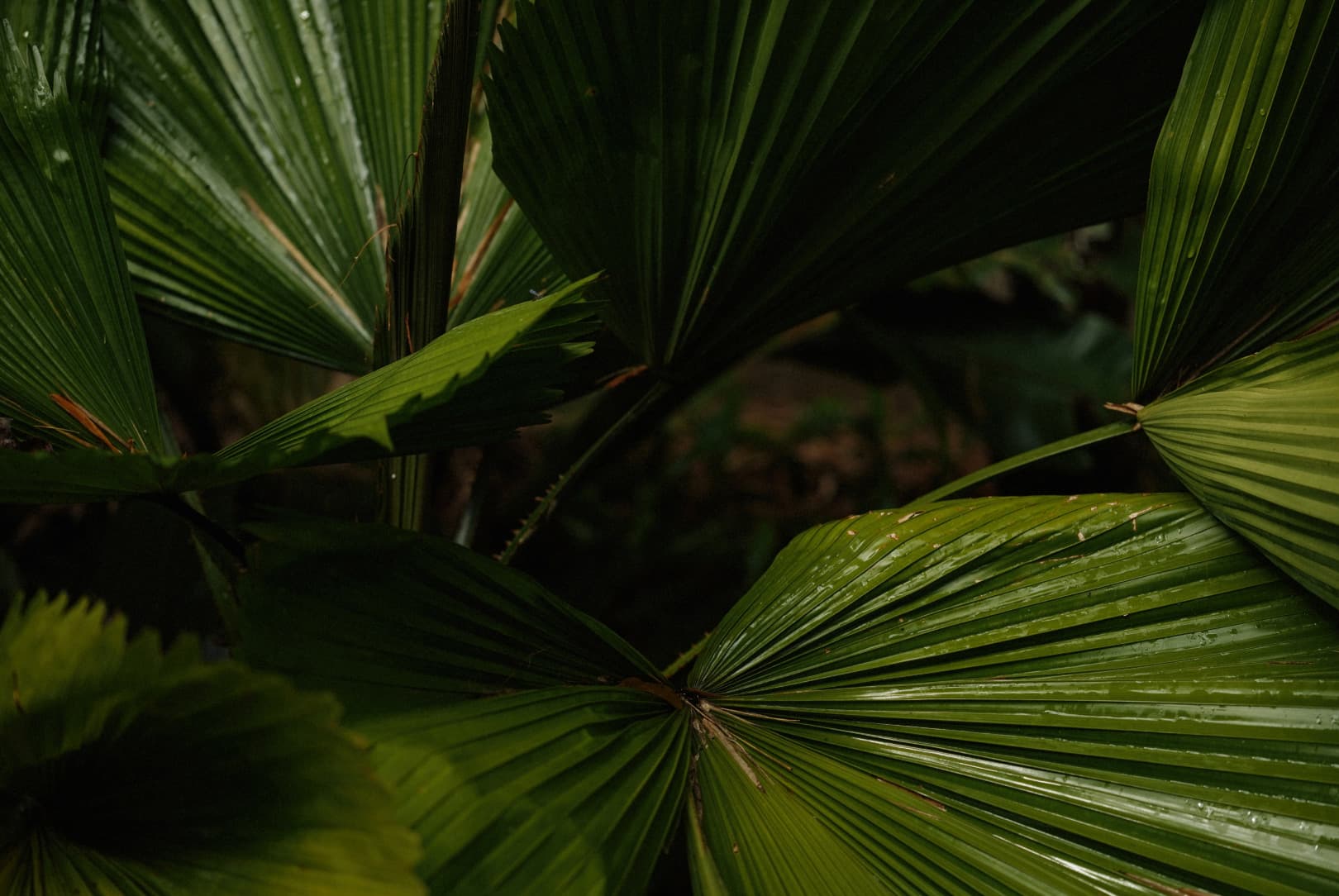
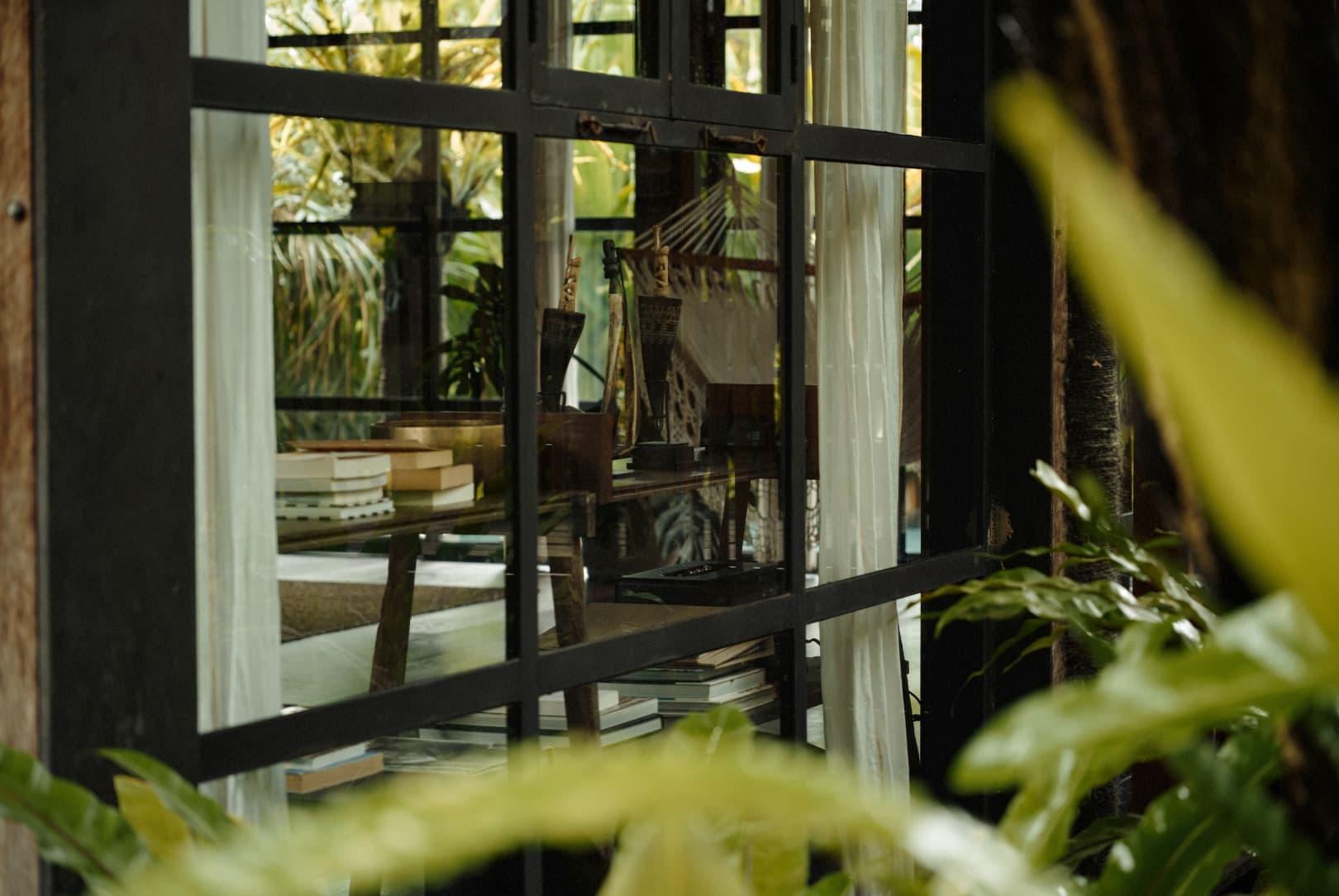
It would take them four years to find the site on which Rumah Hujan now stands. A suggestion by their driver, Pak Nyoman, who knew of land available in his village, led them there. The sweeping view across to the Campuhan Ridge wasn’t yet visible when they came up the then-dirt road to emerge at the inclined site, fringed by a thick wall of towering bamboo. “I have this thing where I just feel really comfortable in a place, or not,” Stefanie reminisces. “When we got here, it was all closed off with lush bamboo. You couldn’t see the view. But there was something about it,” Maximilian, too, recognised its potential – it faced east, towards the sunrise, and having viewed satellite images, they knew of the river below. The decision was immediate: “We went for it,” he says.
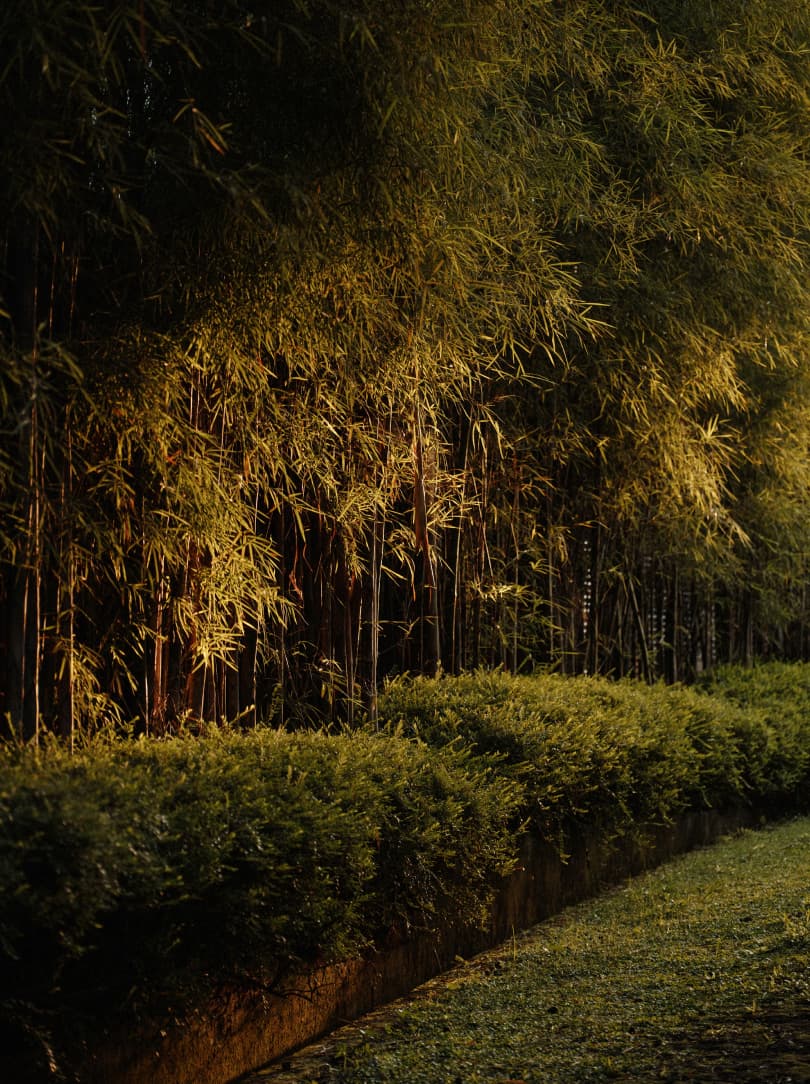
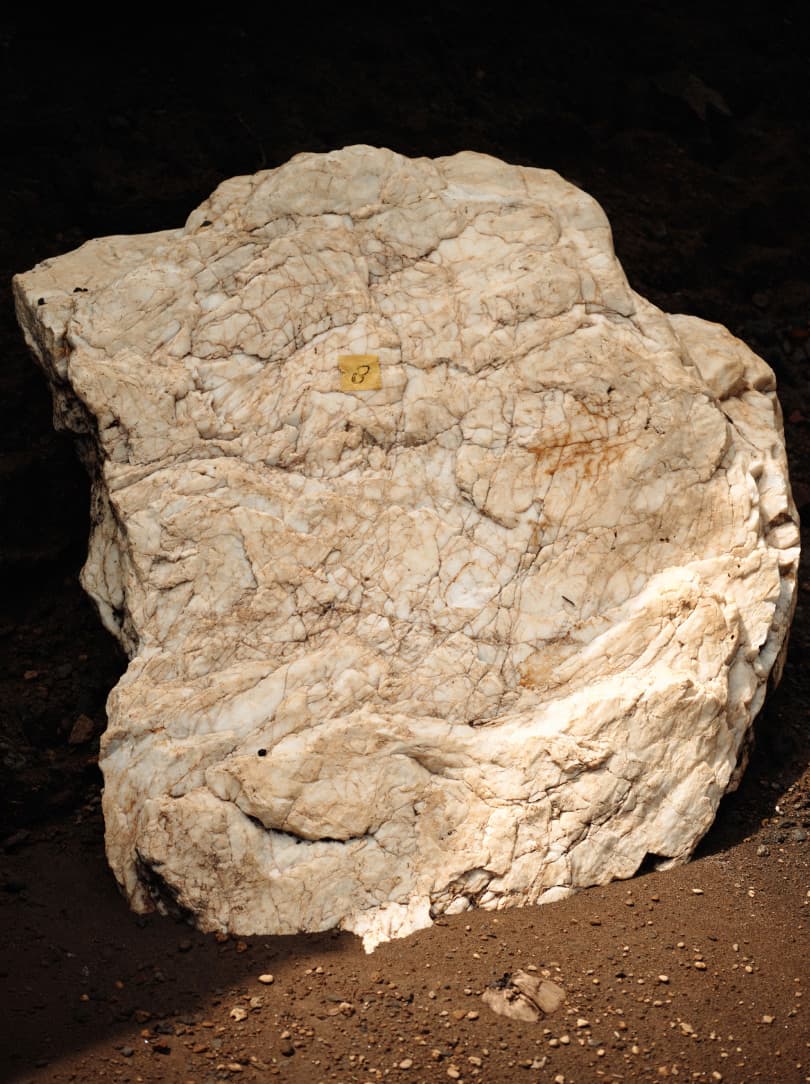
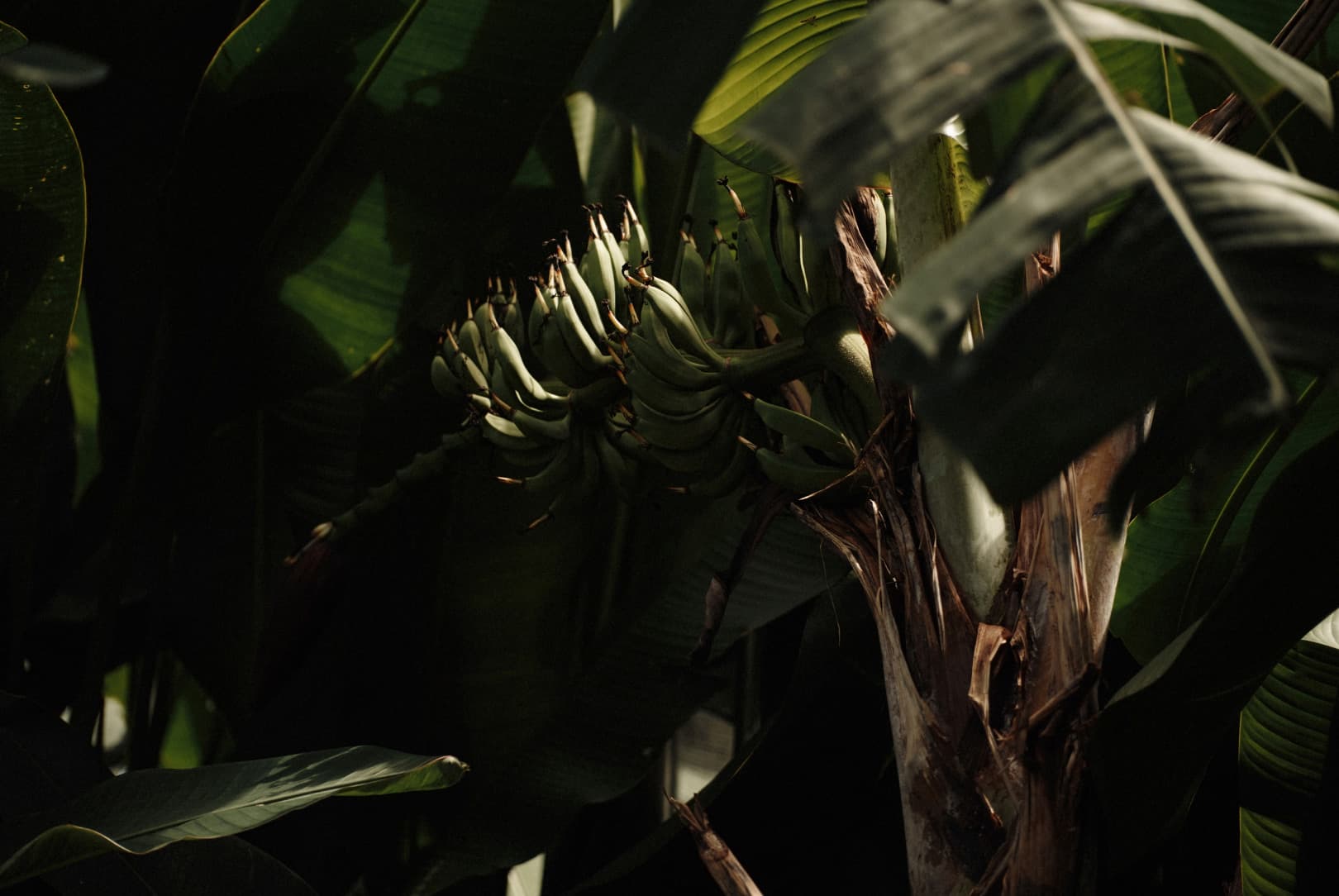
They had found a plot of land to call home. Now they needed shelter. “I’m not a trained architect, and the decision to build my own house was probably a little bit of folly,” Max reflects with a smile. He’d worked on a handful of design projects while in Indonesia. “There was also the desire to challenge myself and see if I could do it,” he admits. He propped up the frame of an old Javanese home, customising it for himself and Stefanie to live in on site during construction. Stefanie was seven months pregnant at the time. ‘Sebun Kedis’, or the ‘bird’s nest’, as they called it, is where their first son, Django, was born.
Maximilian dove into the design process, spending an entire year refining his design for the family home while sourcing large quantities of wood from around Indonesia. On the day of the concrete pour, he recalls, “We were here on site and workers were coming and starting to pour foundations. I was seeing it unfold in front of my eyes. Suddenly, I was hit by the realisation that what I’m about to build is not at all what I want to do. I stopped the whole process.” Shortly after the abrupt pause, while sitting under a Rambutan tree on the property, a vision for the house Maximilian actually wanted came to him. This time, it wasn’t imposed on the land; it emerged from it and embraced it. He ran back to his office – “well, my room, because I didn’t have an office then” – and hand-sketched a new home. “I said, this is actually what I want to build.”
With construction halted and their contractors released, Maximilian and Stefanie were left with little more than a surfeit of old wood and Maximilian’s new drawing. It was a fortuitous encounter with an American carpenter called Sam that enabled its transformation into the Rumah Hujan villa. “Sam was sitting smoking a cigarette down the road,” Maximilian recalls, “He’d just been called onto a job, which had been stopped because the owner couldn’t pay him. He was looking for a job, and I was sitting on a lot of wood. Sam and I started talking about what this would mean. We hit it off, then we went to the mill and started cutting wood.” Together with a team of local carpenters, they built Rumah Hujan. It was through this process that Maximilian learned the importance of presence; of solving problems on the land. “I started spending more time on the site than on my computer,” he says. “I was resolving a lot of details through my understanding of the construction process.”
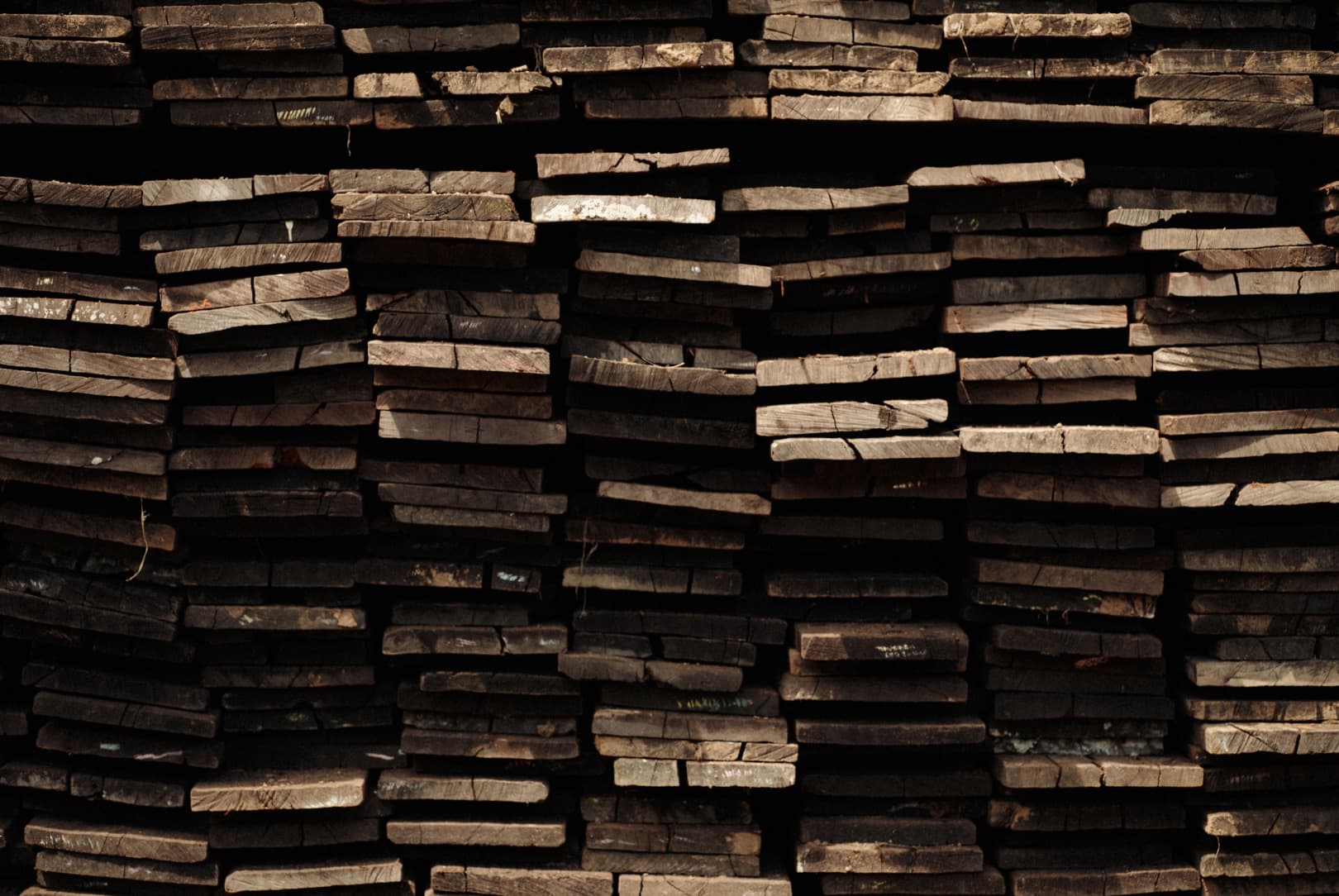
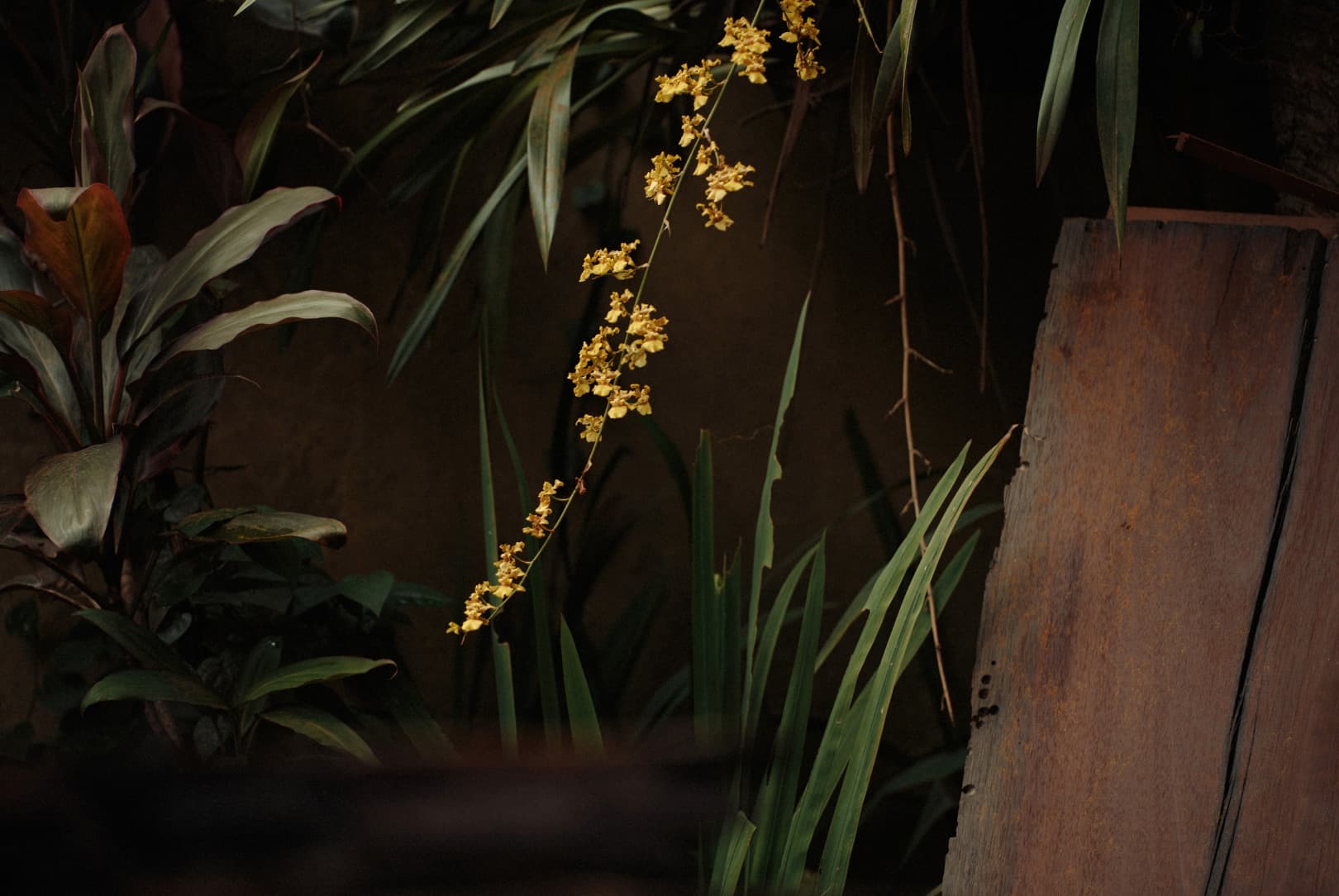
Brought forward to the property’s edge, Rumah Hujan embodies what Maximilian describes as “a blend; most formally a desire to create a home.” In full embrace of the elements, the three-bedroom home nods to the vernacular of Balinese and Indonesian architecture – “the lines, the four-pitched roof, the proportions, some of the woodwork”. Yet its floorplan adapts Western living for a tropical climate.
We walk through a patinated doorway whose modest size belies the wonderland it leads to – and down a plant-fringed set of stone steps to emerge at an expansive terrace and open-air living area topped by a dark tiled roof.
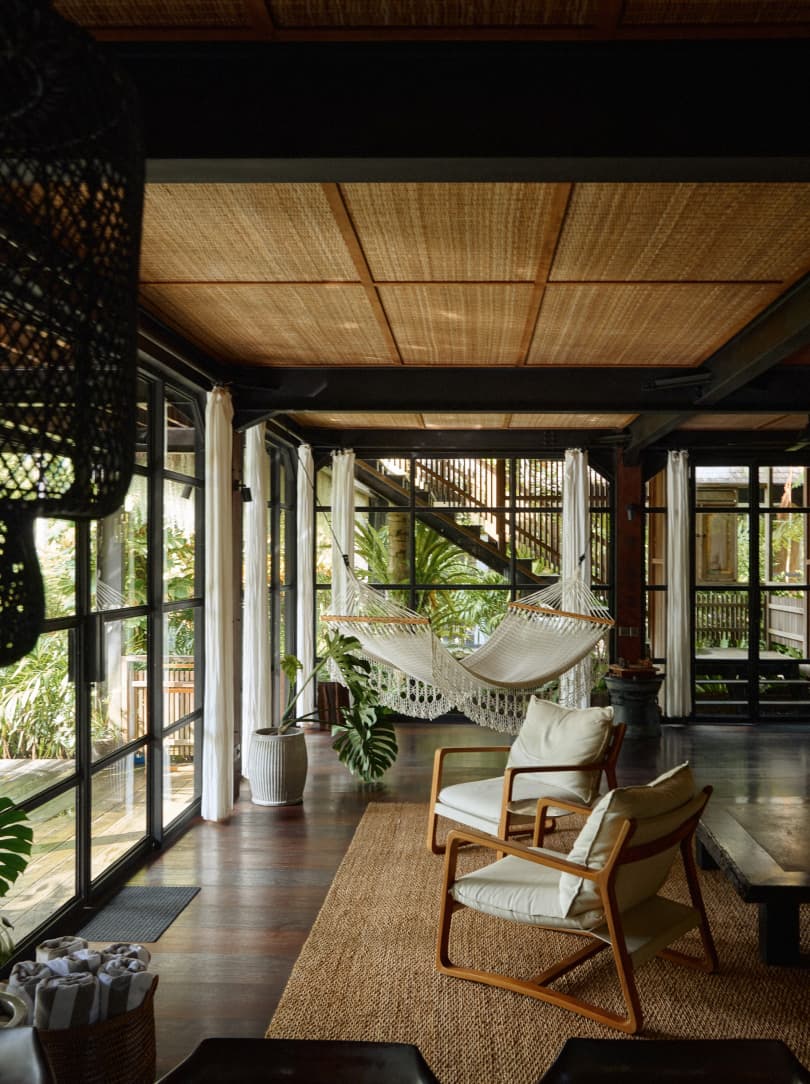
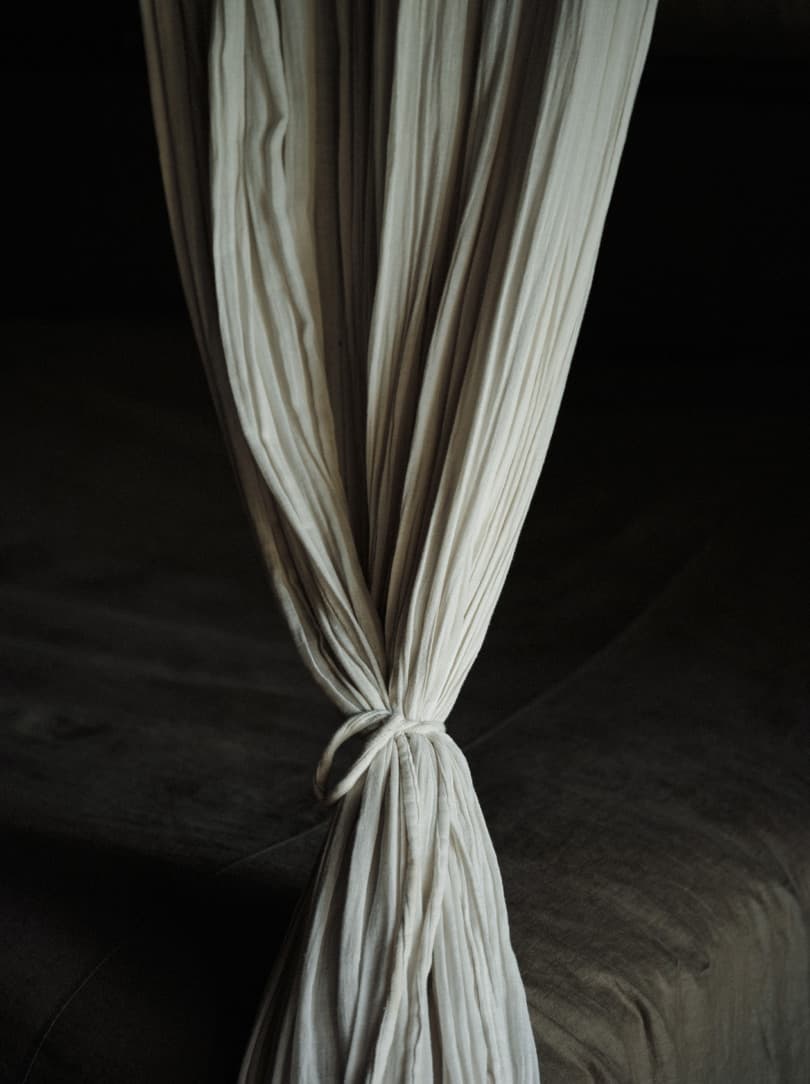
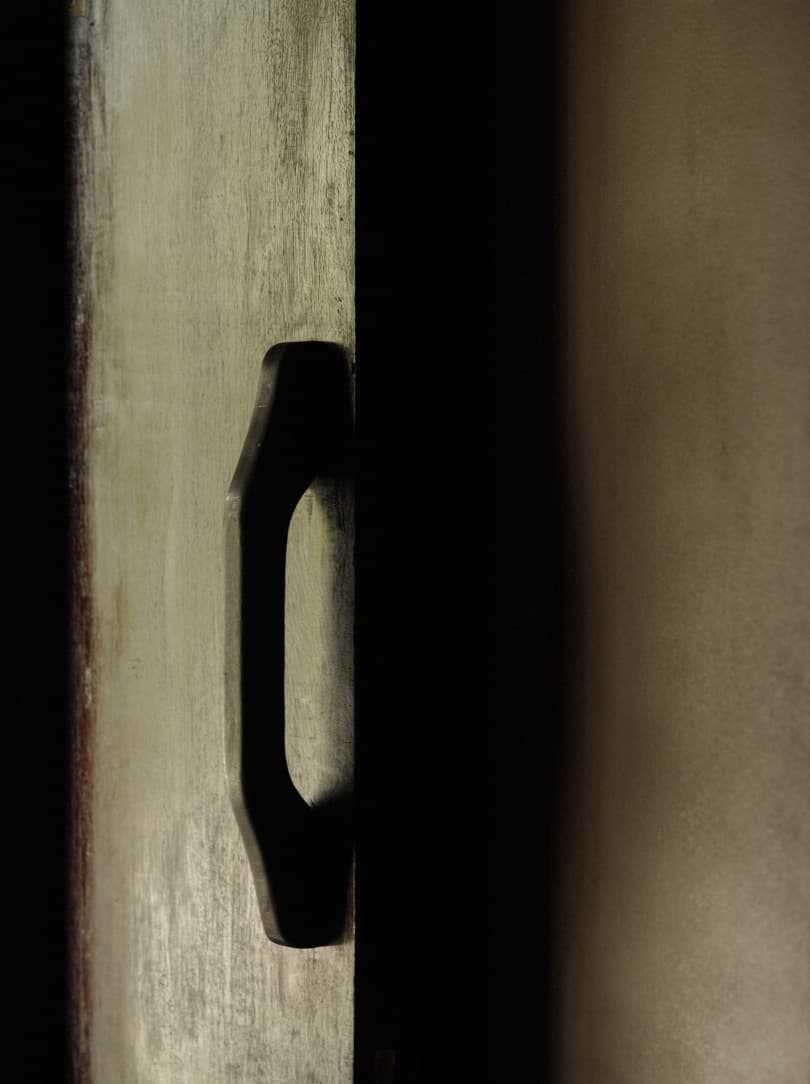
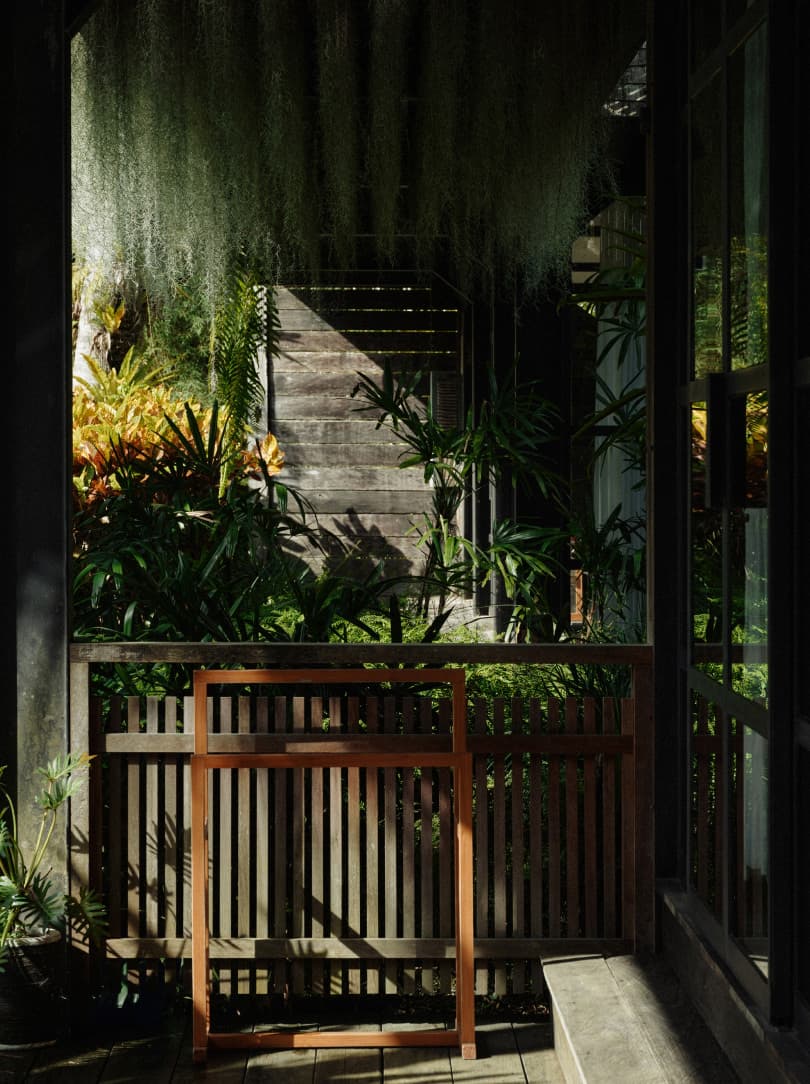
The tropical jungle bursts bright green between the slender pillars that form its frame. Maximilian’s love for his materials is apparent in the serene atmosphere created through careful detailing – the pleasing roundness of a door handle that fills the palm of our hands, the smoothness of the floorboards under our bare feet, the way the walls absorb our words when we speak. We take a seat on the generously cushioned bench at a large dining table, over which three large wooden pots are suspended from the ceiling, demarcating the kitchen and dining space as the heart of the home.
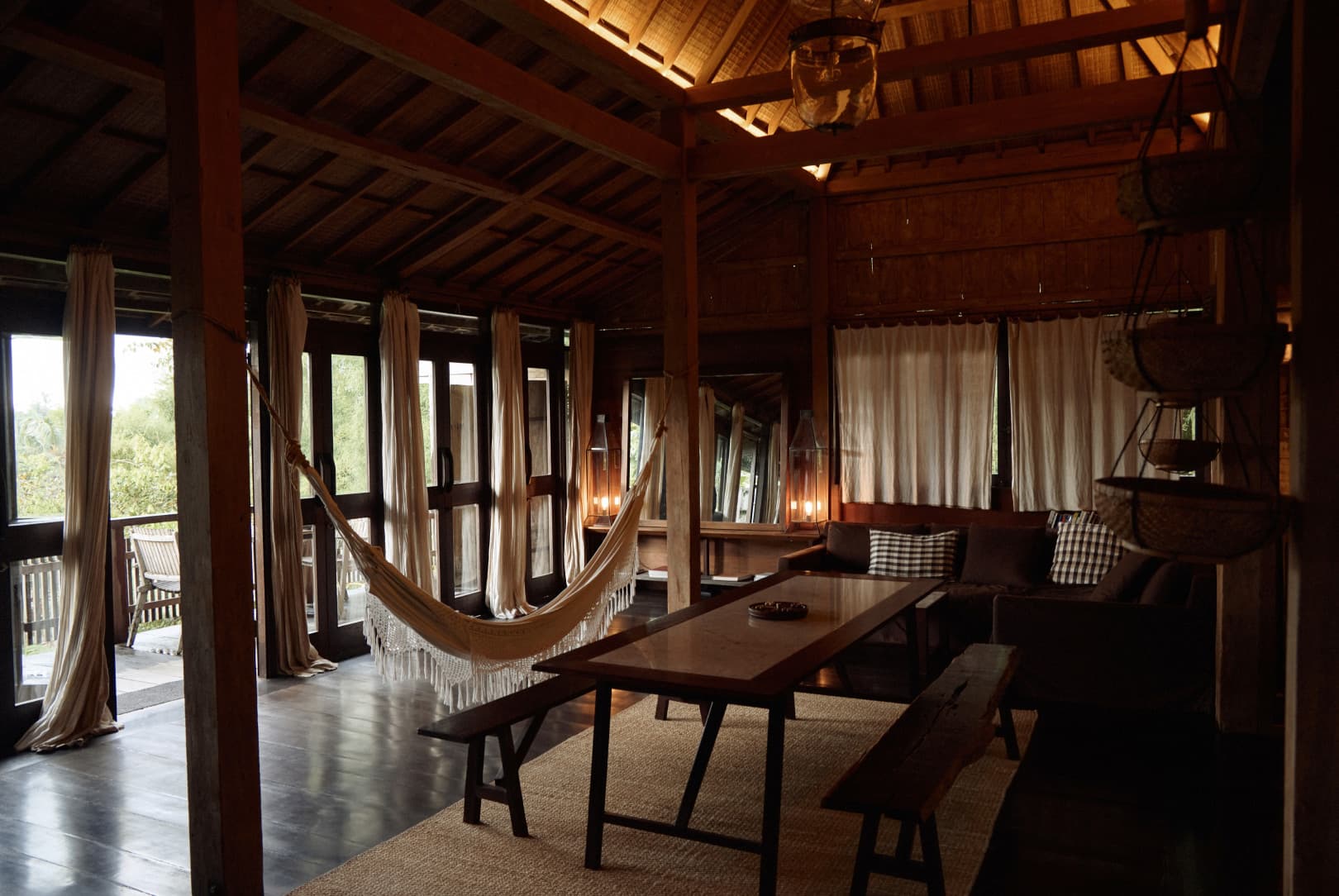
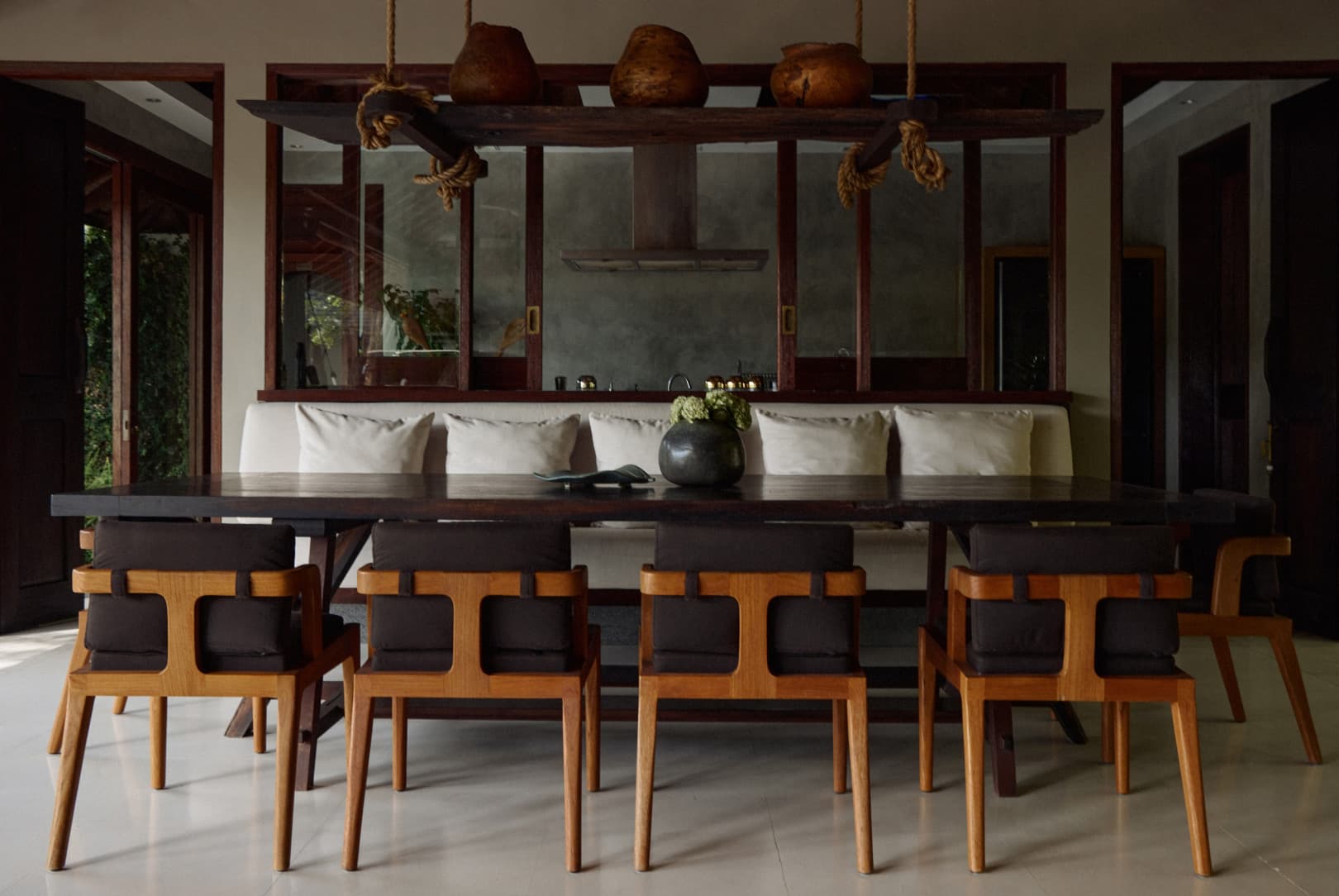
It is breakfast time, and an array of succulent tropical fruit – mango, papaya, pineapple, dragonfruit – gleams in saturated hues, waiting to delight our palate with a sprinkle of lime. Bali coffee or tea accompanies fresh bread and pastries from a bakery down the road, and cook Ibu Yuni brings scrambled eggs with forest-dark spinach to the table. Later that evening, she and her team will serve us ‘Pepes Ikan’, a Balinese dish of steaming delicately spiced fish, wrapped in banana leaves, and ‘klepon’, an Indonesian dessert of coconut-rolled sticky rice balls with a gooey centre of molten palm sugar.
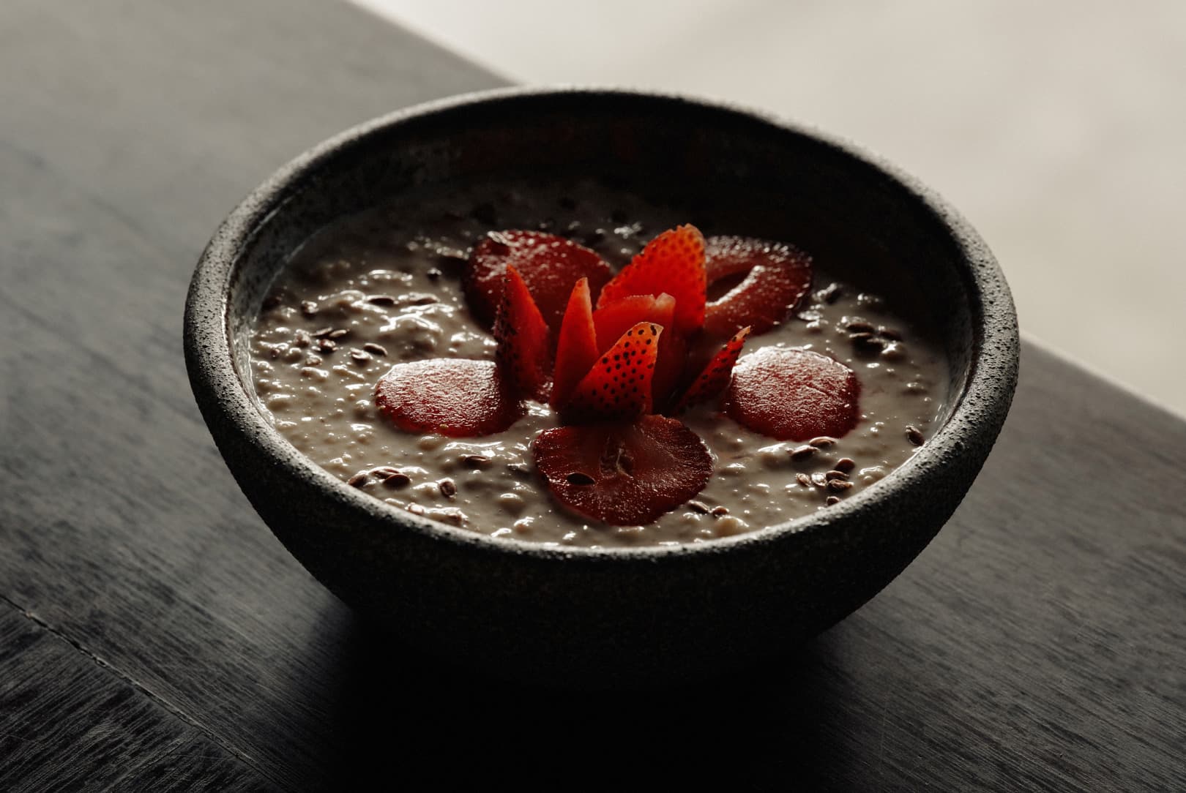
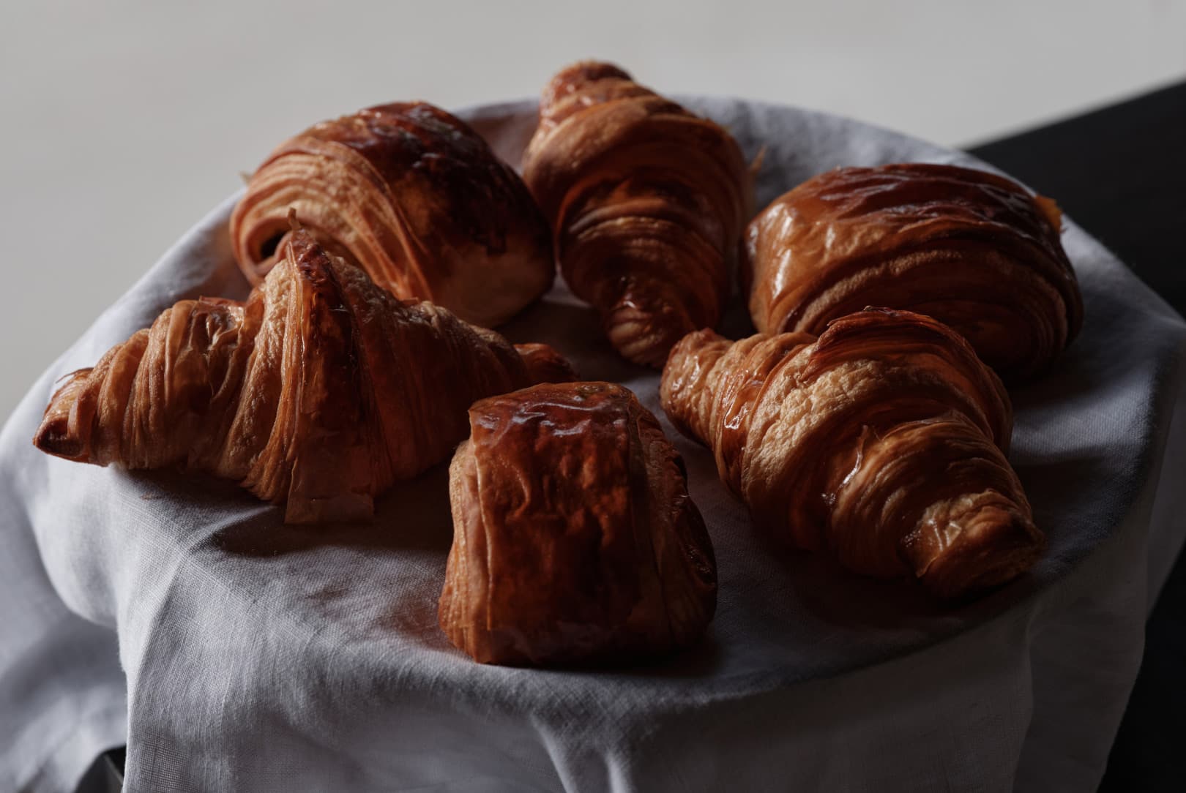
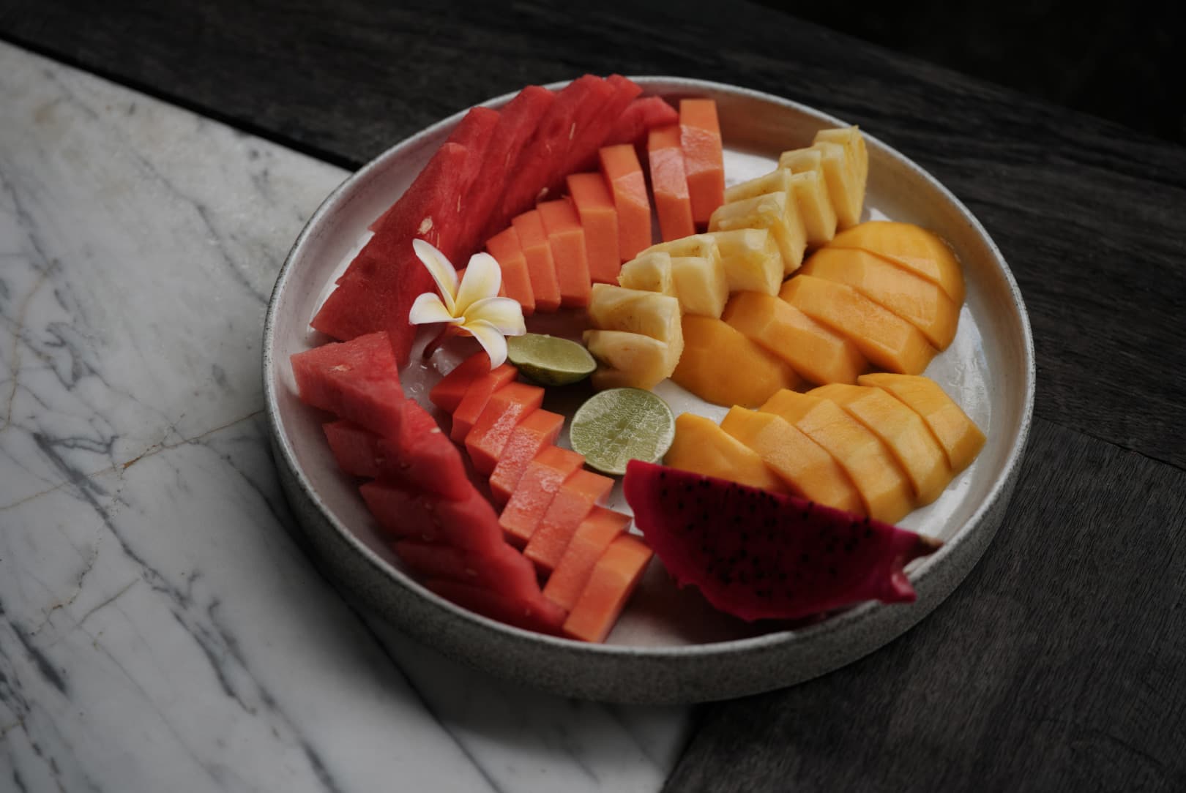
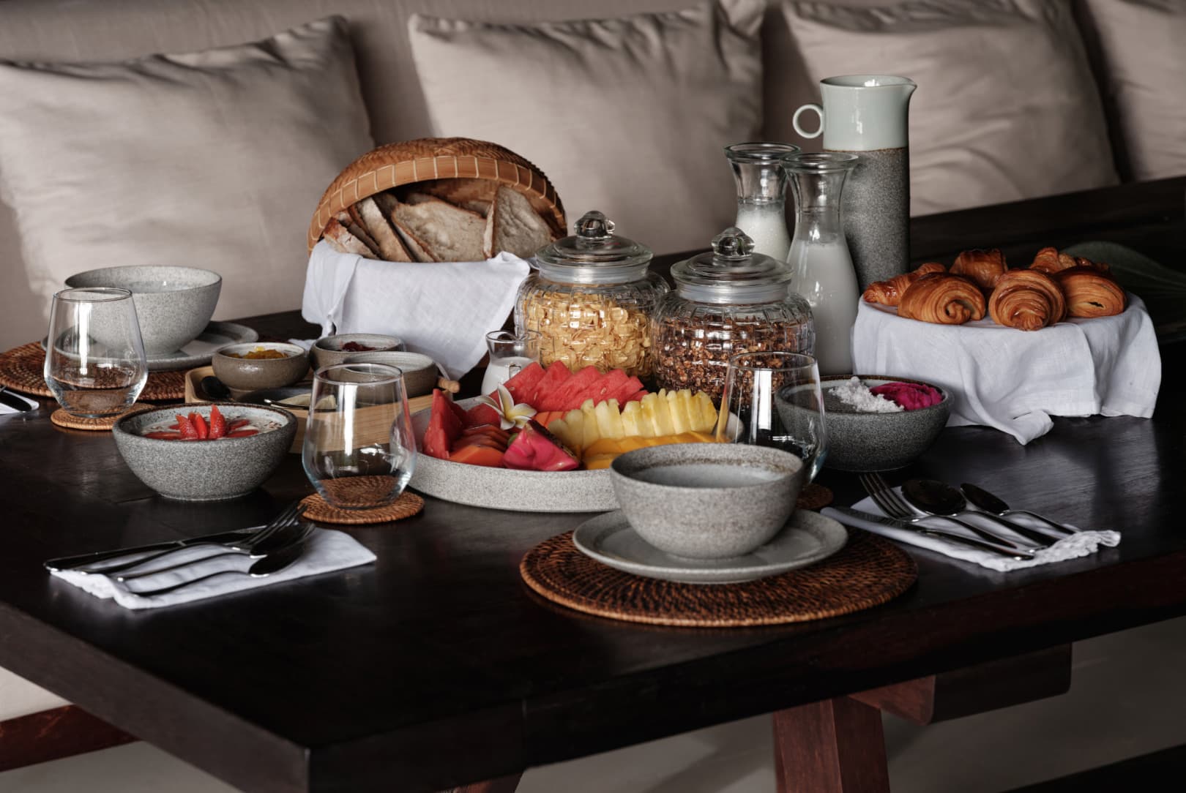
Like the house itself, Rumah Hujan’s menu is a hybrid of influences; above all a reflection of its creators. Stefanie’s family recipes for pasta, rolled fresh and served in a rich tomato sauce, are on offer; a tribute to her heritage. Guests are invited to select their preferred dishes from a flexible menu for their stay. “A home becomes alive when the kitchen is busy with the warmth of cooking for loved ones,” Stefanie says. “I take pleasure in cooking family recipes and it brings me joy when others connect with them as well.” Each morning, ingredients are bought and prepared fresh by Rumah Hujan’s team of cooks, led by Ibu Yuni.
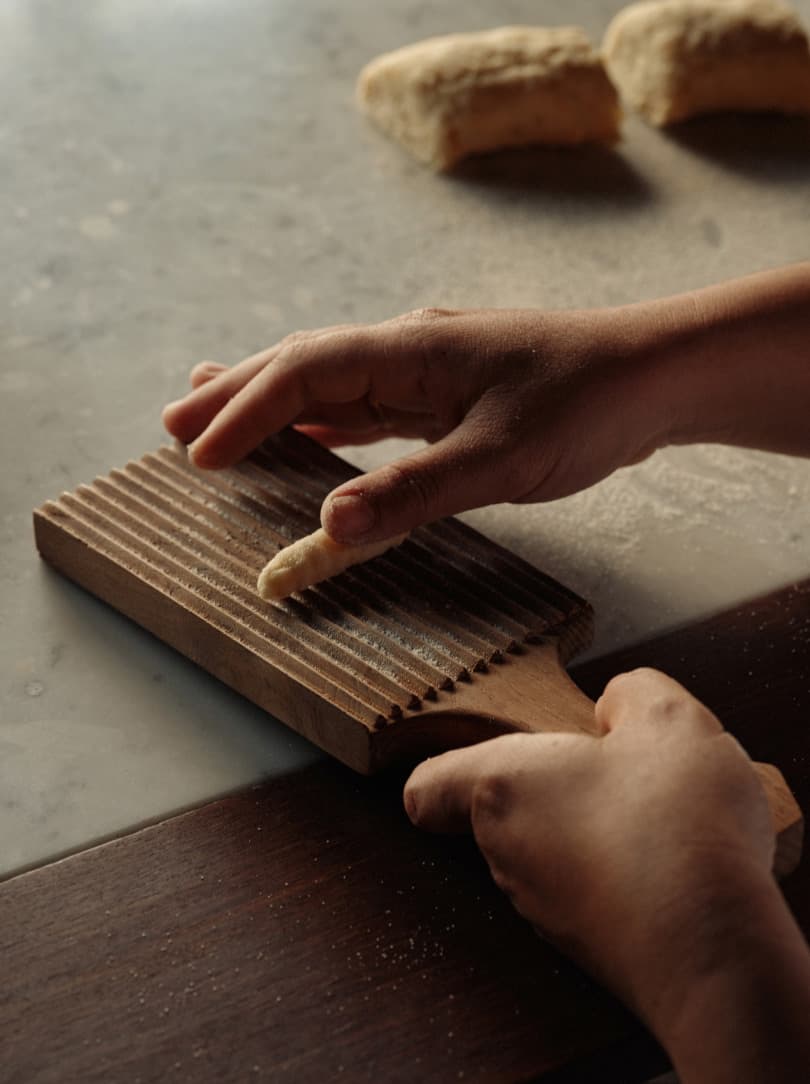
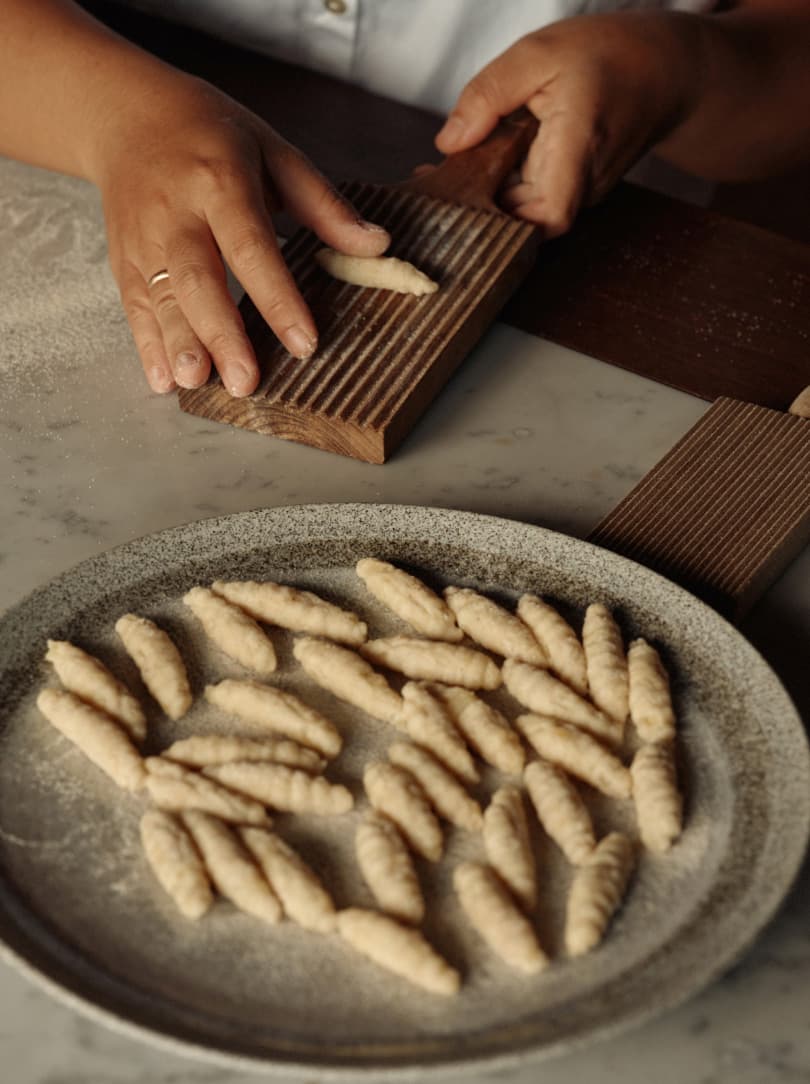
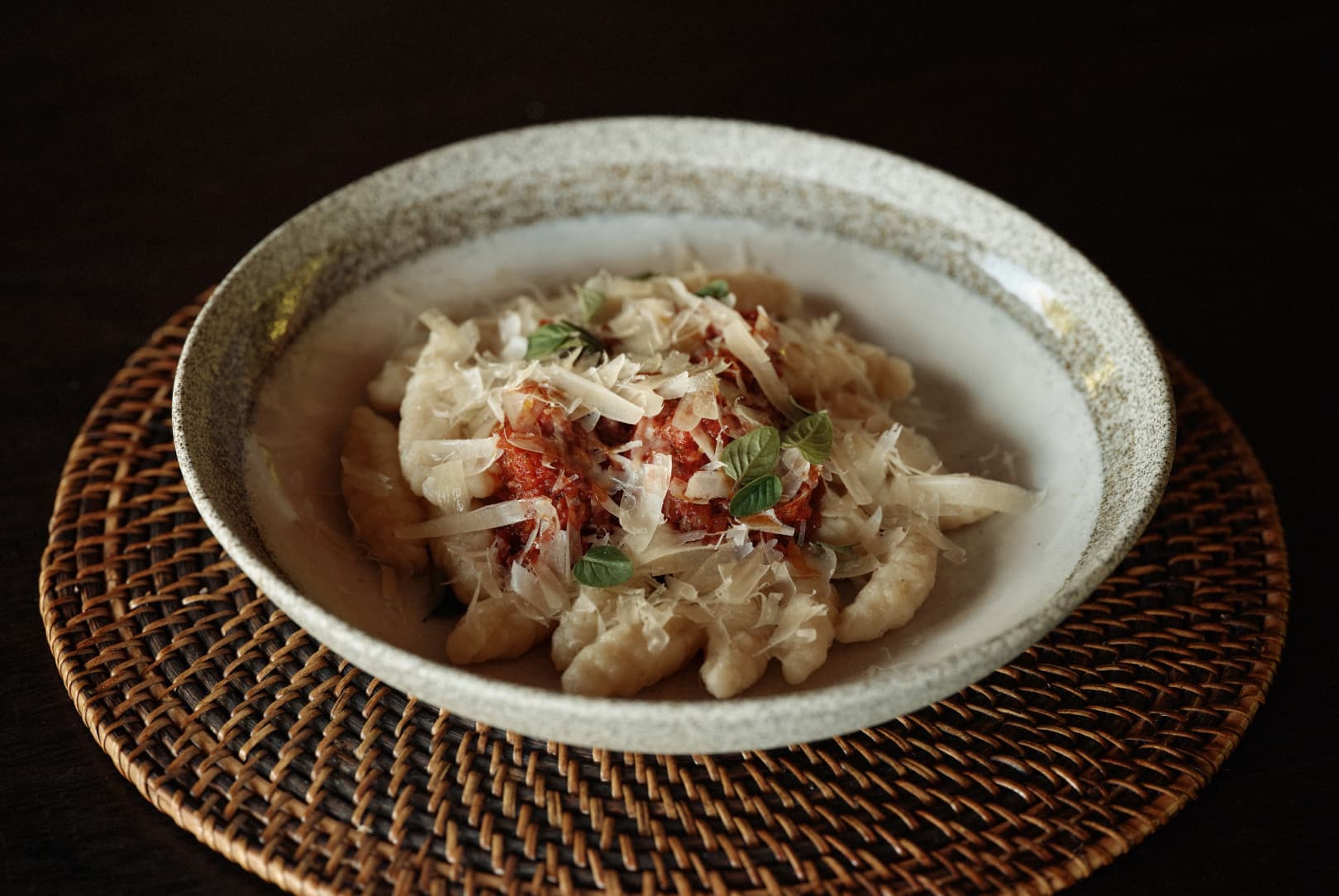
The covered terrace sheltering our leisurely breakfast has the airy feel of a pavilion. We observe geckos scuttling up the walls and inhale fragrant plumes of sandalwood incense swirling upwards from patinated pots. The rainy season has dragged this year, and the steel grey of the clouds enhances the dark hues of the calming colour palette. In a nook across from the dining area, low-slung couches frame an expansive square coffee table, displaying books whose pages have begun to curl upwards in the steamy climate. Rumah Hujan’s three bedrooms form an L-shape around the pool. Each has a soothing sense of intimate enclosure. The solid, dark wood of their walls and floors contrasts with the cream linen mosquito nets that ripple from the ceilings. We recall the wonder with which Maximilian described the simple luxury of his frontrunner, Linda Garland. Now, he is evoking his own form.
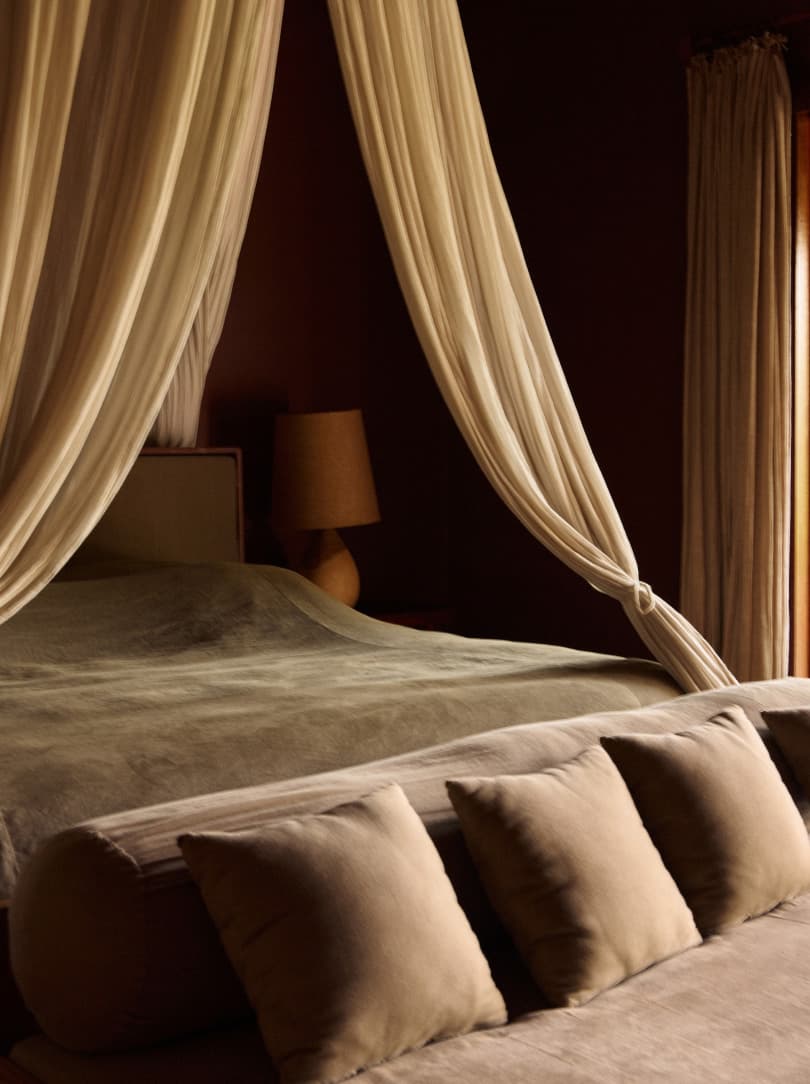
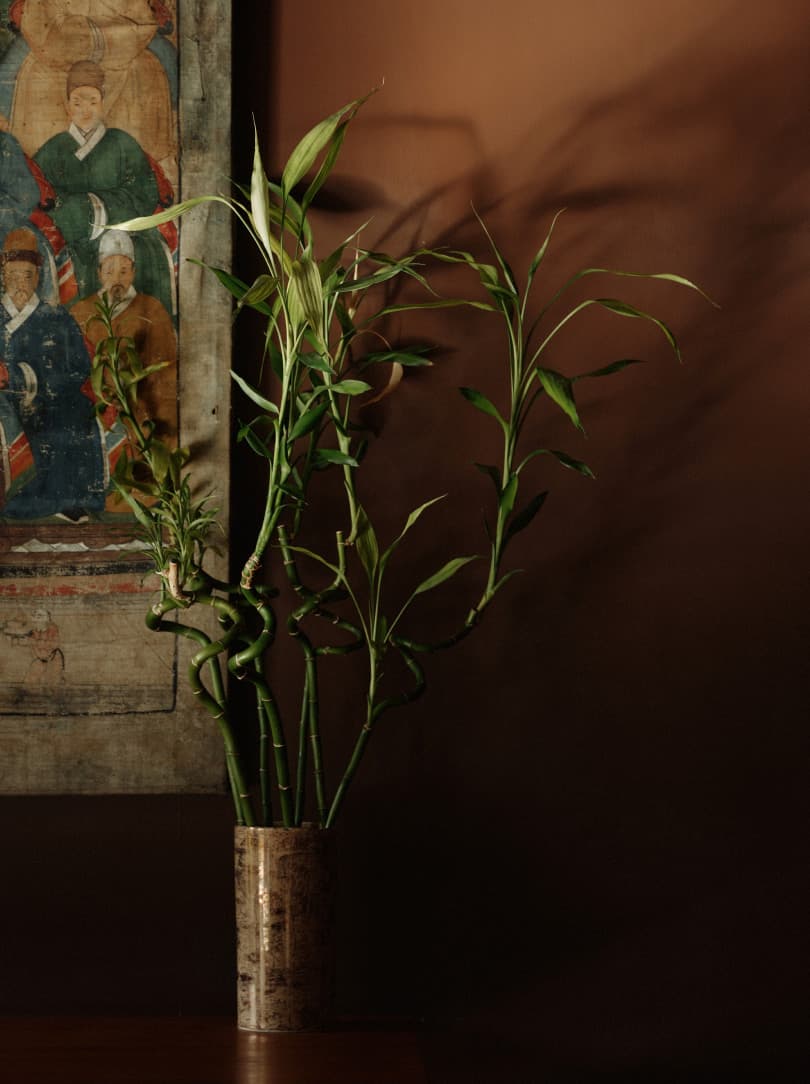
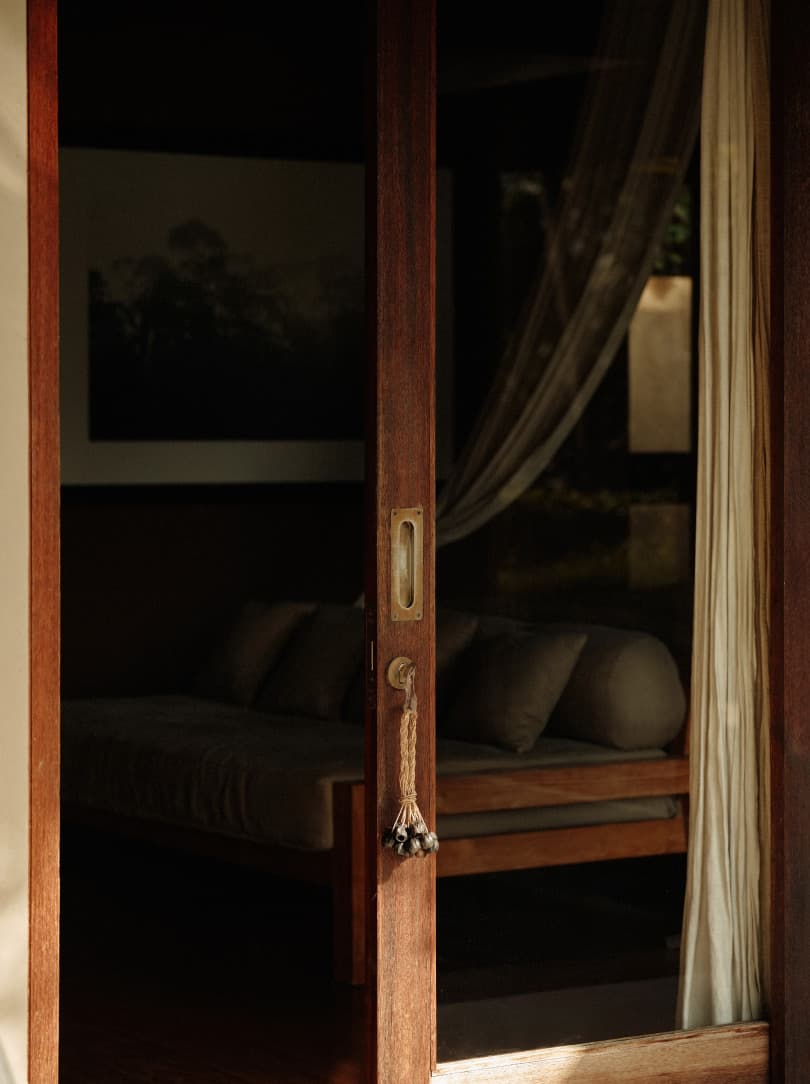
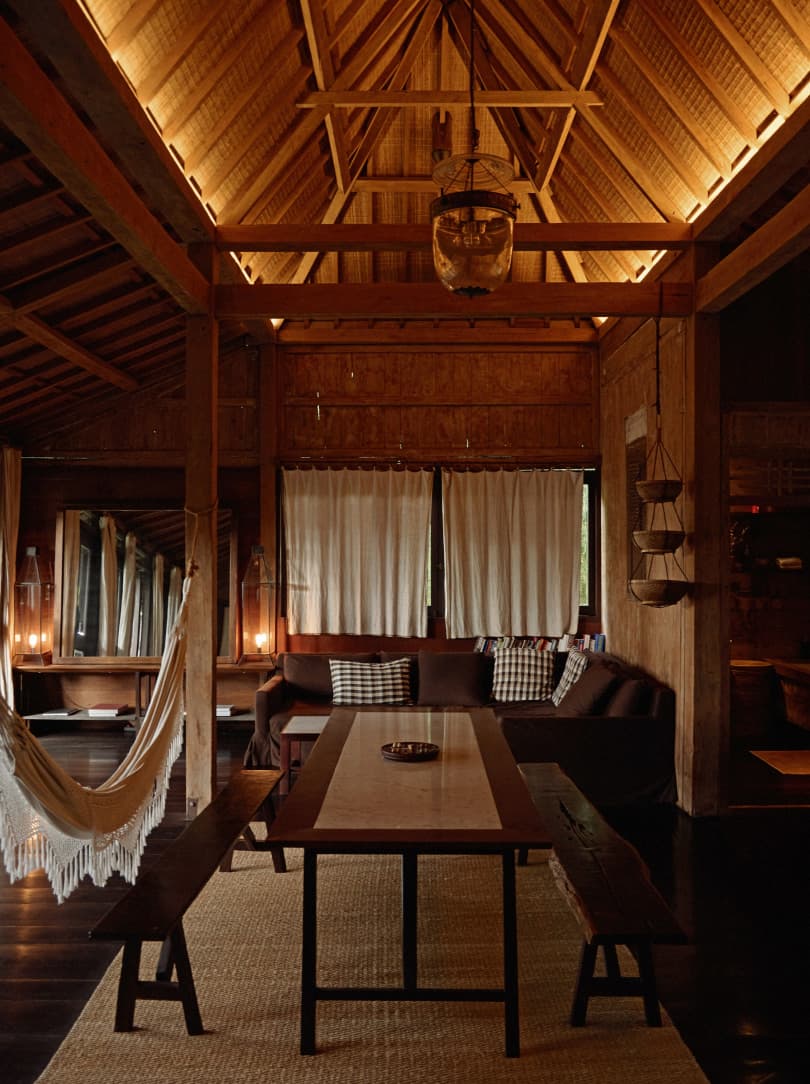
“One tree: what it will have seen; who might have touched it; who might have been next to it generation after generation? There is something beautiful about this story within the wood.”
Inspiration for the house’s evocative name struck while Stefanie and Maximilian were dining at Hujan Local, a contemporary Indonesian restaurant in Ubud. “I immediately fell in love with the idea that we would capture something that people are not inherently looking for when they come to Ubud, yet which is such an integral part of it,” says Maximilian. “It’s the rain. We all love the romantic aspect of rain; somebody dancing in the rain and the sound of rain and the idea of being in a tropical country, with the monsoon coming.” The name also reflects the way the house is designed to honour the elements. “We don’t have rain gutters on the front of the house. A curtain of water comes down, trickles onto the terrace and runs over the edge into the ravine and down into the river,” he says. “There’s something beautiful about it.”
In his interior design for the villa, Maximilian was as pragmatic as he is philosophical. With the building complete, “I had lots of scrap elements left over from the construction site,” he says. “We didn’t need a lot – just a few things for a modicum of comfort.” Extending the serenity of the natural environment is the dark ironwood and teak that imbue the interiors with a soulful atmosphere. “Wood has a healing characteristic. People feel well when they’re in a space where there’s a lot of wood. It brings people closer to nature. Light reflects on wood in a different way. It feels different when you walk on it; the sound and feel of the space are different. Some of it is intangible and we can’t perfectly describe it. Yet we feel it. One tree: what it will have seen; who might have touched it; who might have been next to it generation after generation? There is something beautiful about this story within the wood,” he says.
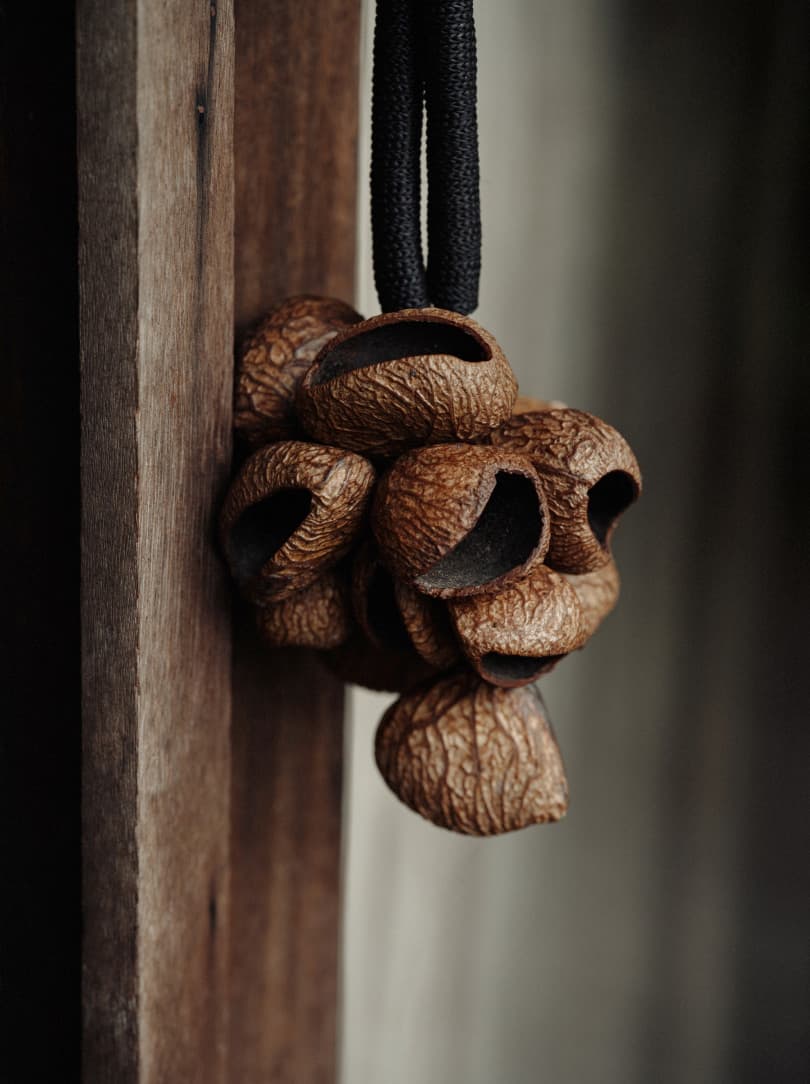
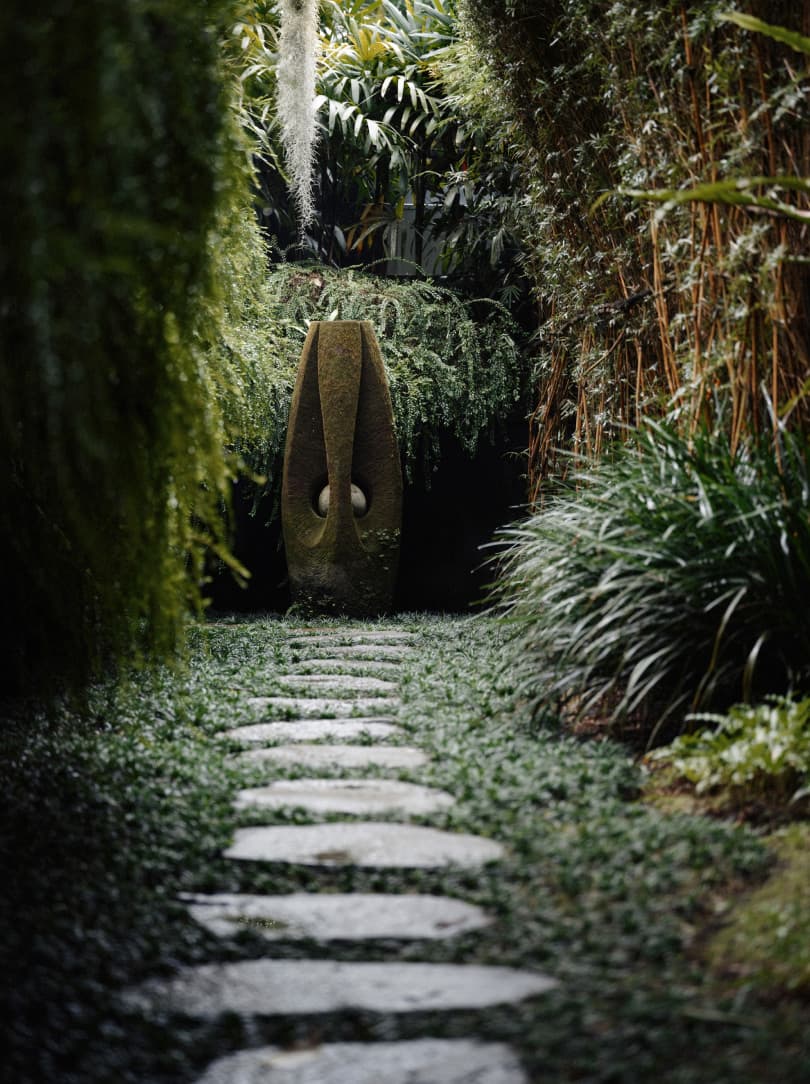
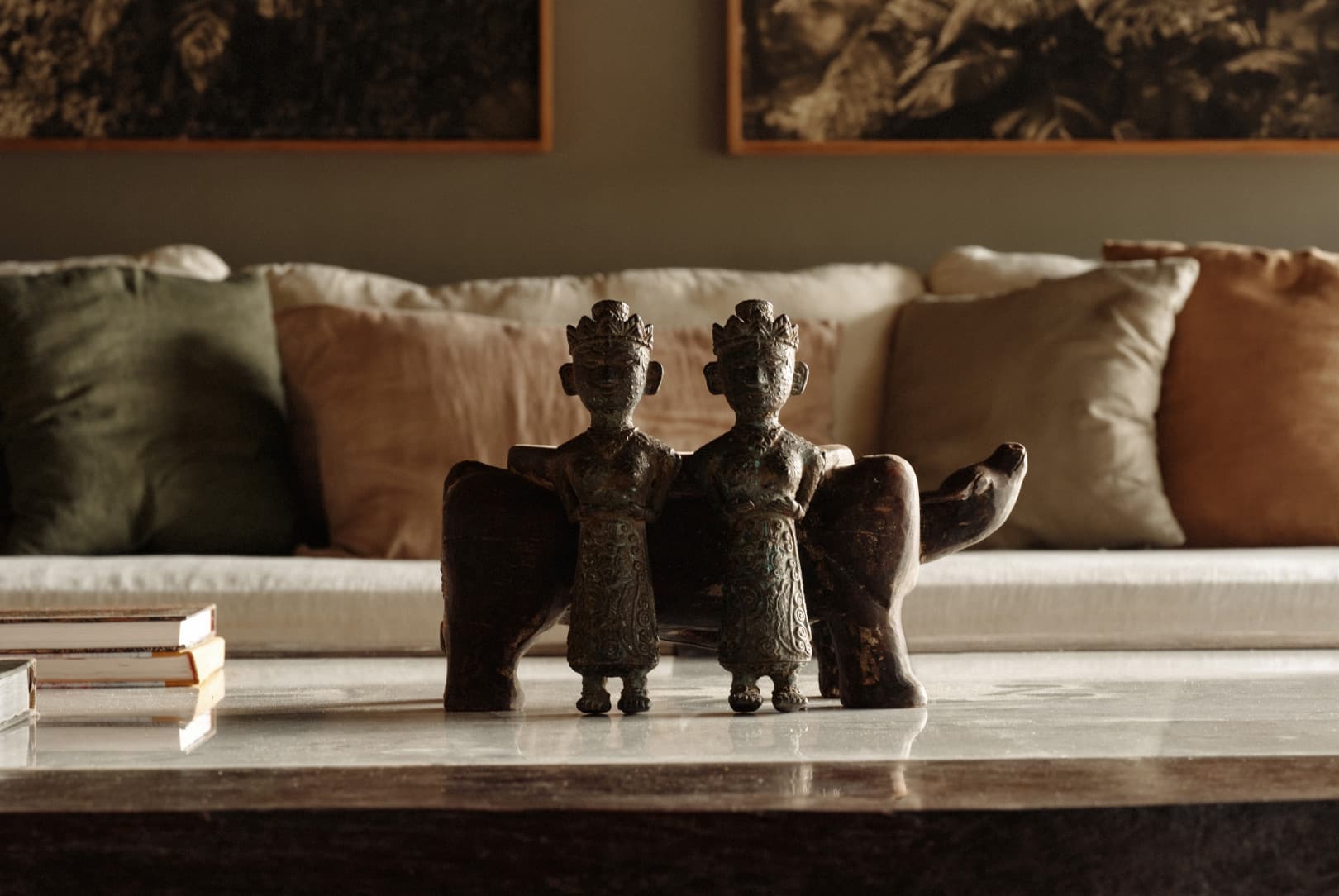
“Rumah Hujan isn’t obvious; it doesn’t shout at you. You need to spend time here to appreciate it.”
We wonder about the moments and vistas that the walls within which we find ourselves have borne witness to; the hands each piece has passed through; the decades that have made a mark on their patina. In their present form as a home to many, the lengths of wood that form Rumah Hujan – each piece, and the sum of their parts – command reverence. The substance of time makes itself manifest.
Quick to remind us that he isn’t an architect, Maximilian emphasises that his work is less about “making an architectural statement” than about seeking to create a lifestyle. Beyond expressing – and realising – the way of life he was seeking, Rumah Hujan enabled Maximilian to make a name for himself, both in Bali and internationally. “Rumah Hujan is the first full expression. It was really a starting point for my practice,” he says. Over time, “people started showing up who understood that a lot of it was in the subtlety and the choice of material; the way the material is used. It’s the lack of trying to do too many things. There’s this strong desire to capture the environment, the nature around it, a calmness that you get when you come here. It’s not obvious; it doesn’t shout at you; it isn’t a concept. You need to spend time here to appreciate it. The more time you spend here, the more you appreciate it.”
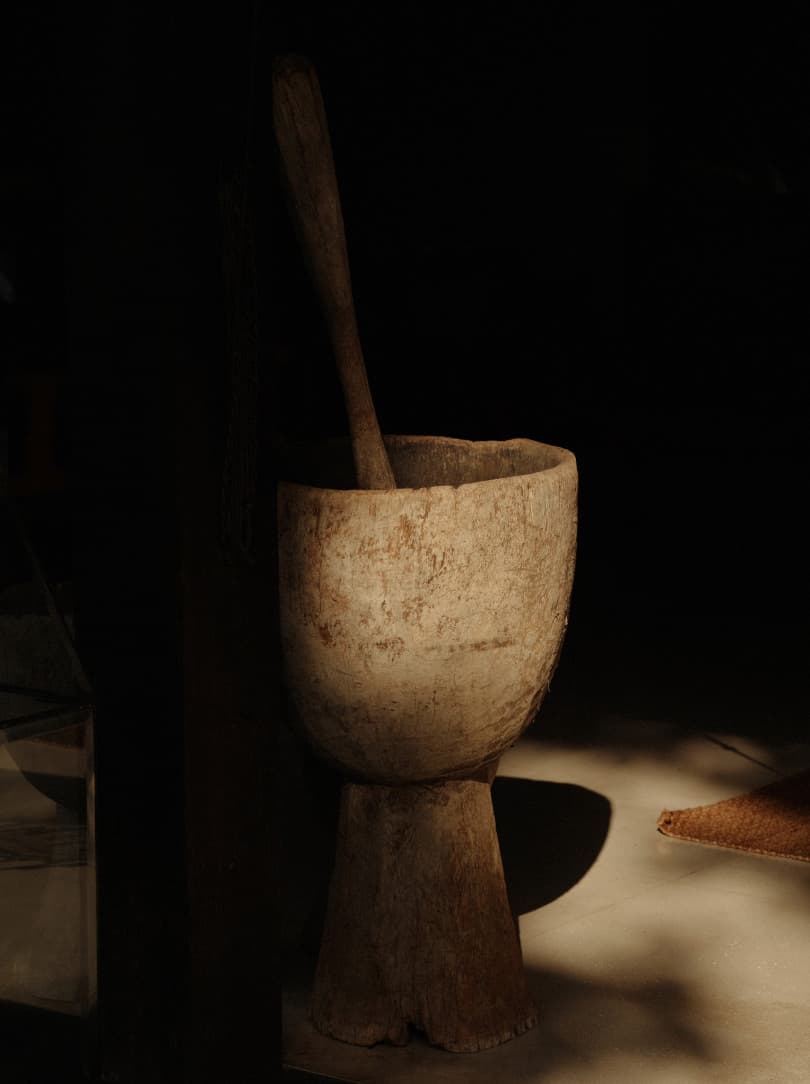
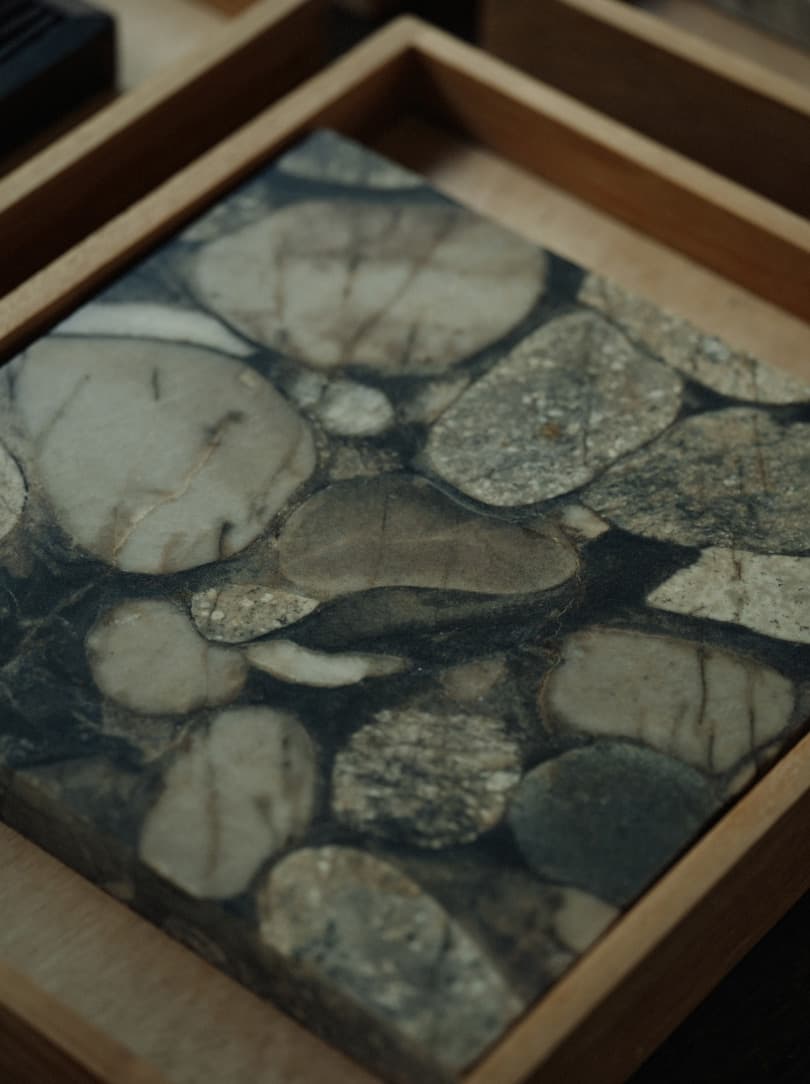
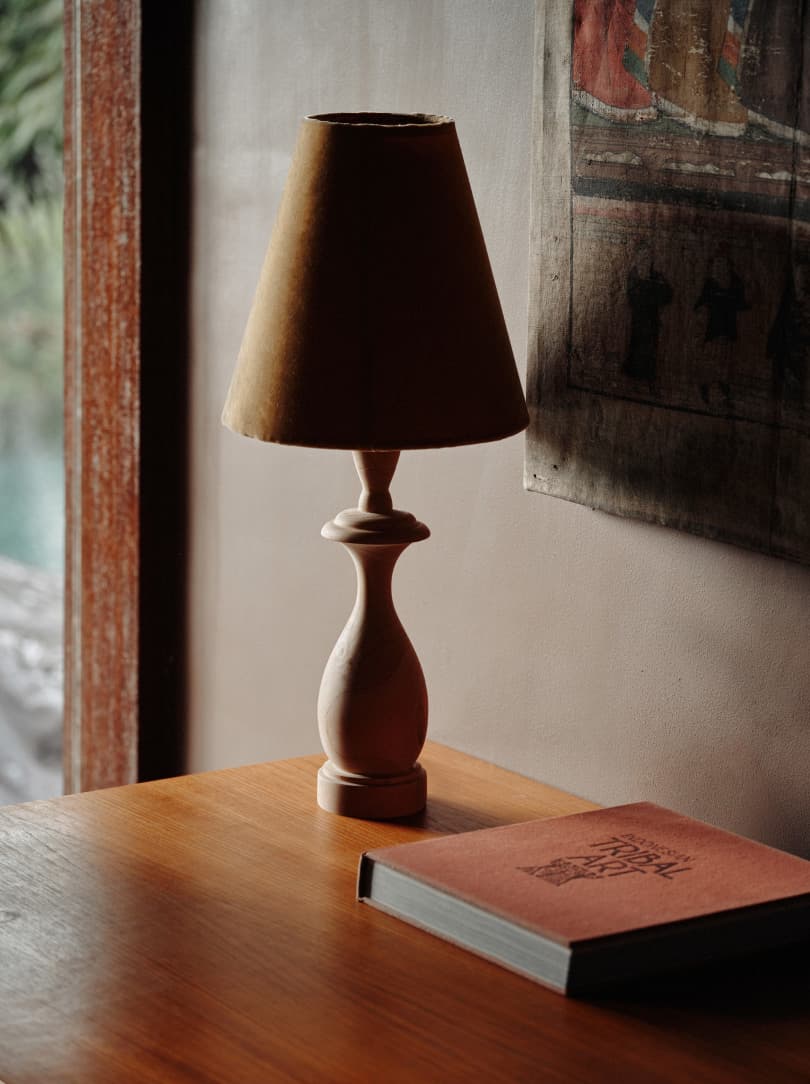
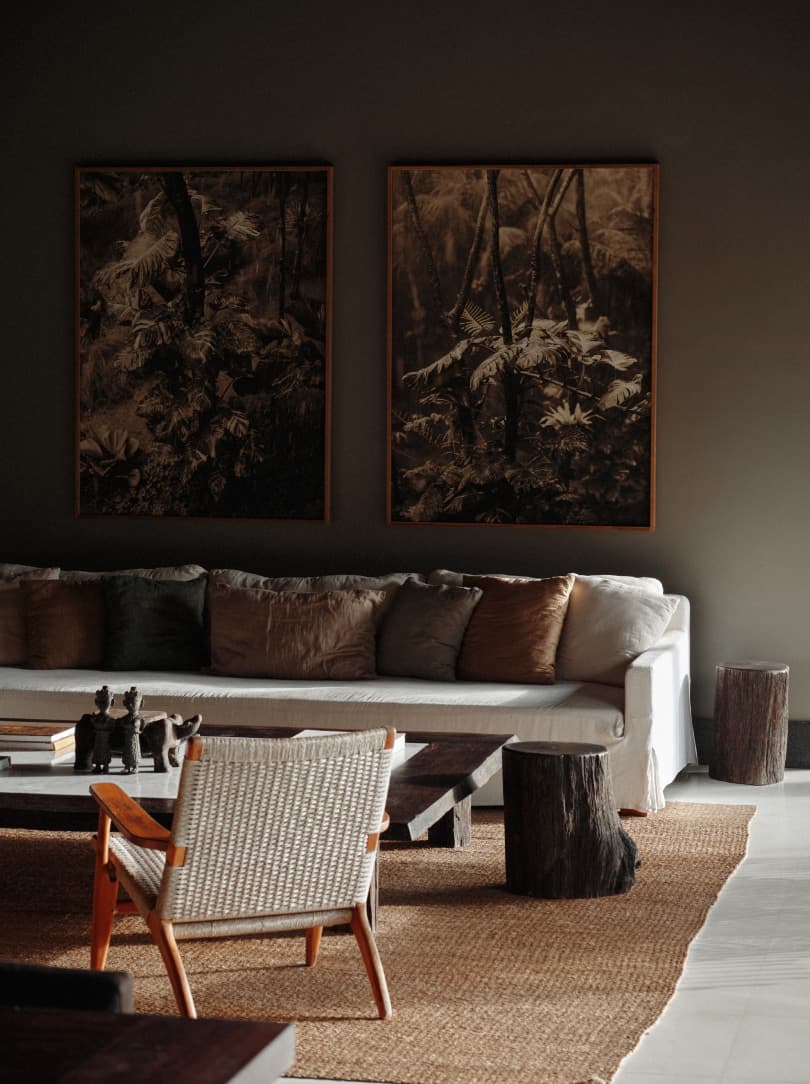
Pragmatism equally informs Stefanie’s approach to the guest experience. “We’re trying to create a space where we let nature in, though we like to have the possibility of closing the room, so you have this really cosy space where you feel safe,” she says. The houses’ muted palette of dark wood transports her back to the wood chalets of her childhood in the mountains. “It creates this homey feeling,” as she puts it. “A house becomes a sanctuary when you fall in love with it, care for it and nurture it. It becomes more than just a physical space; it becomes a home. This is also the reason why we named it ‘Rumah’, meaning ‘home’ and not ‘villa’. It was created as a family home, and guests seem to embrace and appreciate this feeling when they stay here.”
“To design you need to know how to build, and to build you need to understand design.”
Commissions for further houses that embodied Rumah Hujan’s simple luxury flocked in soon after its completion. Maximilian hired a couple of architects, and his practice grew from there, guided by his conviction – and personal experience – that “to design you need to know how to build, and to build you need to understand design.” He attributes this lesson to Sam’s team of Balinese carpenters with whom he built Rumah Hujan – some of whom he still collaborates with today. Yet as much as he reveres it, Balinese craft and architecture isn’t what he aspires to. “I get approached by people sometimes who ask, ‘Max, can you design a Balinese home?’ And I say no, I cannot; I wouldn’t have the pretension to do so. What I do is use local materials. I get inspired by certain elements that I see here, then I make my own creation from that.”
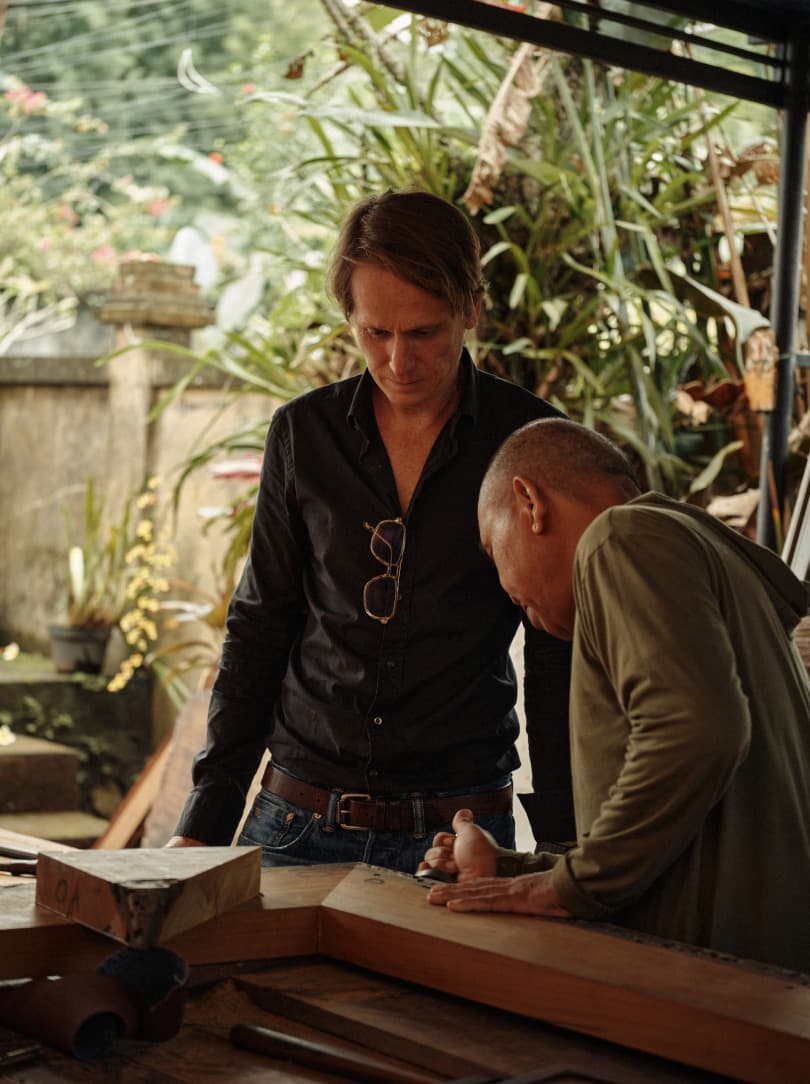
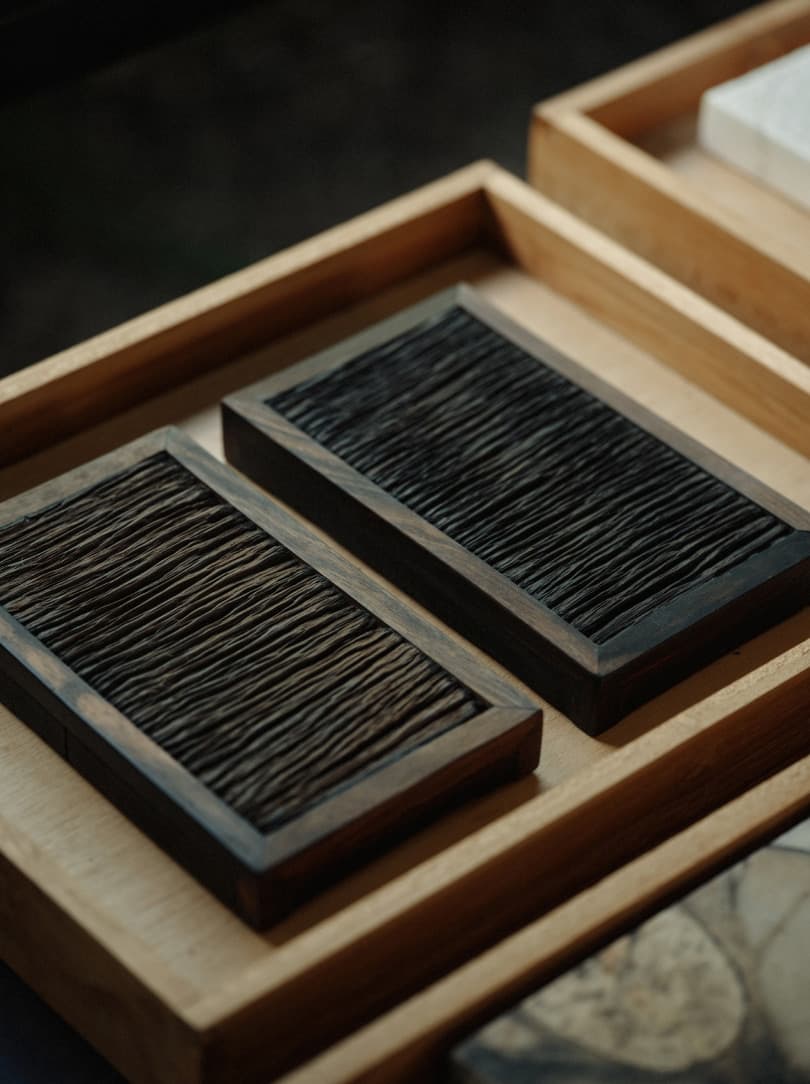
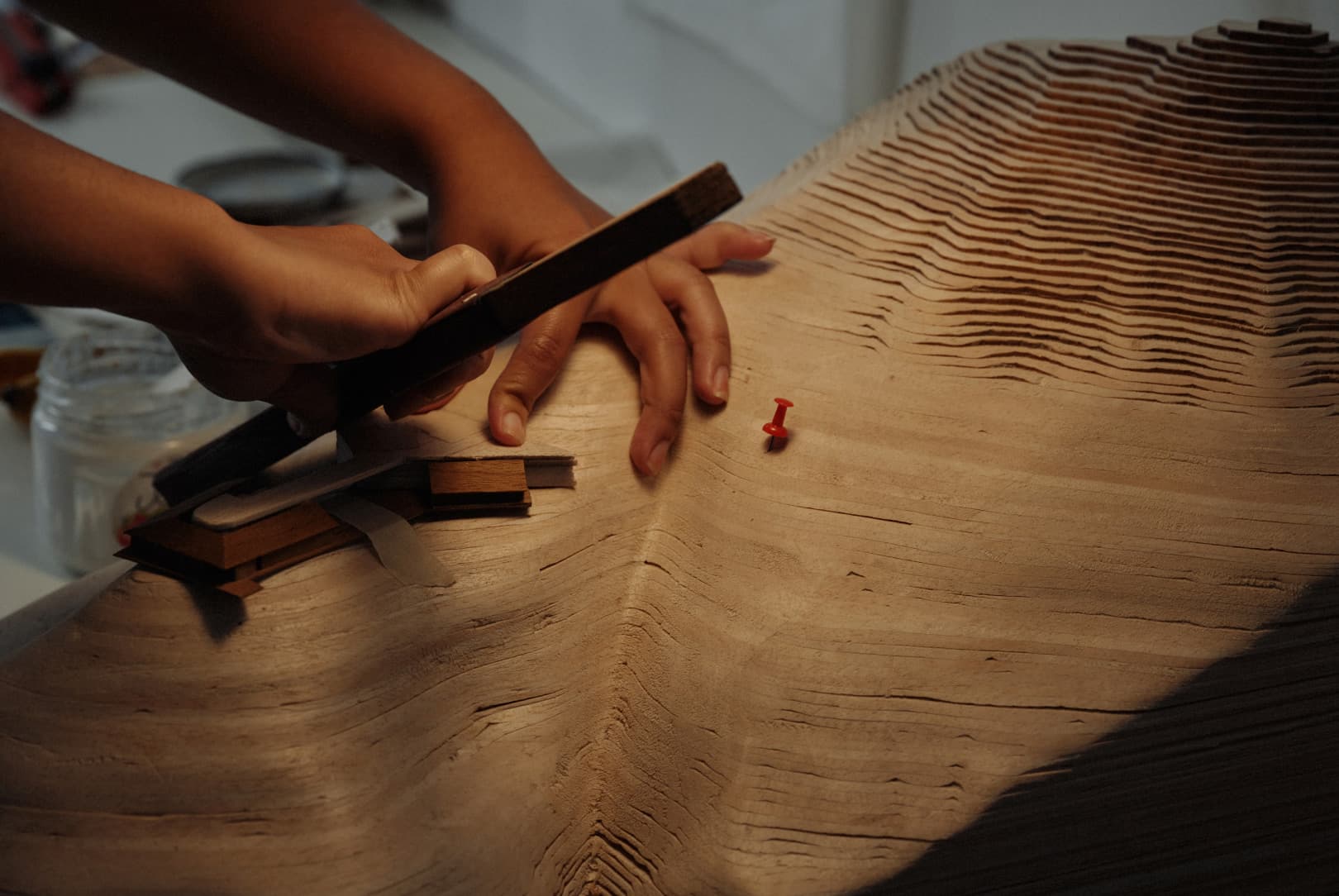
These days, Studio Jencquel is comprised of a team of young architects and designers whose projects are almost exclusively outside of Indonesia. The office, just across the road from Rumah Hujan, displays neat rows of woodworking joinery samples showcasing various techniques from around the world, and prototypes for ceramic lamps that the team are experimenting on together with local artisans. A compact open-air woodworking studio aids the transition from concept to construction. “Whether we’re working in a city, on a beach or in a jungle, it’s about trying to blend in,” Maximilian says of the practice’s philosophy. “I approach my work in the same way that I have approached travelling and moving into different countries: trying to learn the language, trying to understand the codes, trying to understand how I can fit in.” Answers are frequently explored through multiple disciplines; for the Lost Lindenberg hotel, tucked into a remote black-sand beach in Bali’s north, Studio Jencquel created almost every detail, down to the ceramic tableware. “What are all the elements that tell the story of a place? We’re trying to create an environment that is complete, where every detail has been thought through, where everything has a purpose,” he says. Across the road at the estate, the fulfilment of this intention is palpable. Calm proportions, natural textures, rich tones – the placement of every object – all feel purposeful yet completely natural, as though there’s no other way they could be.
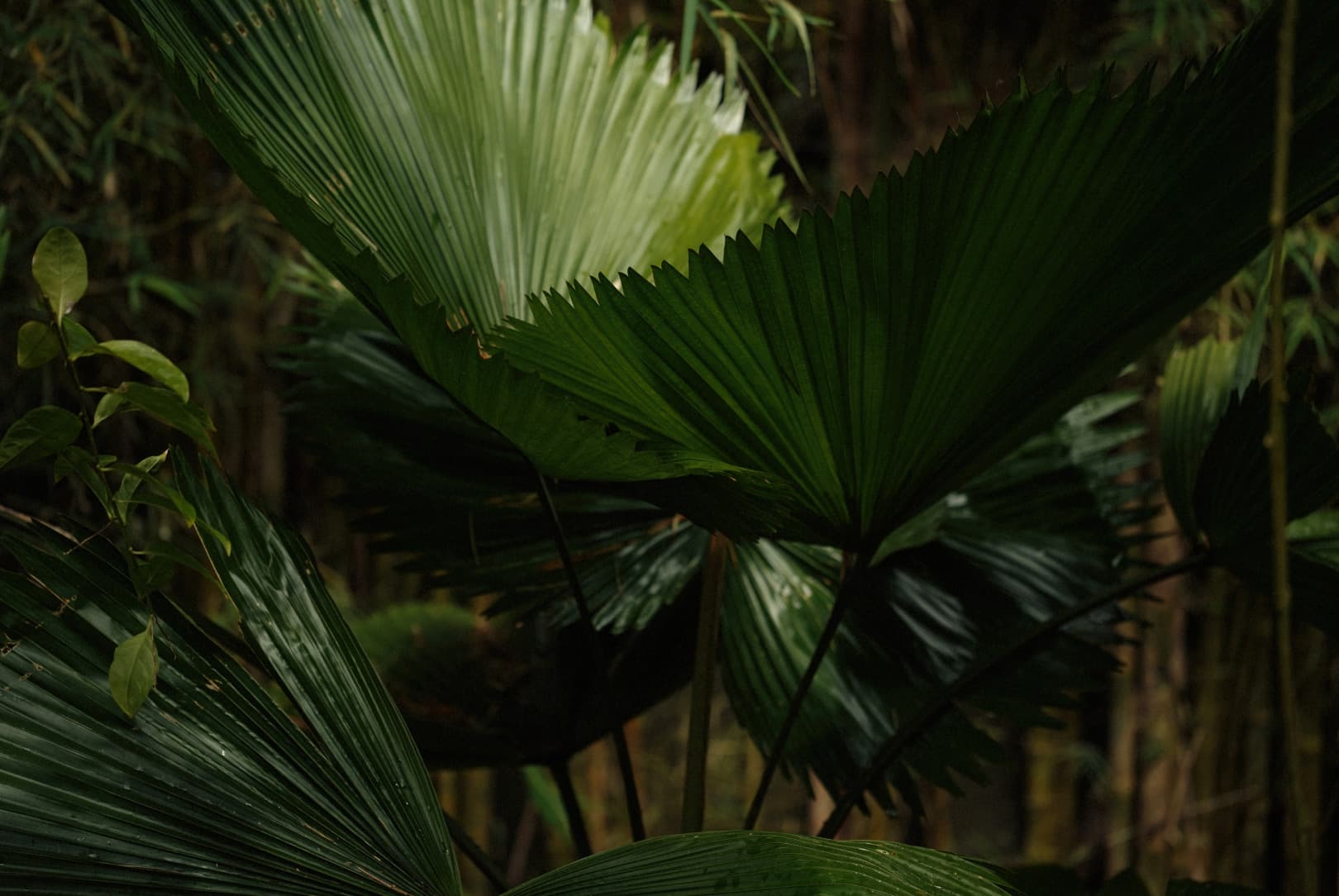
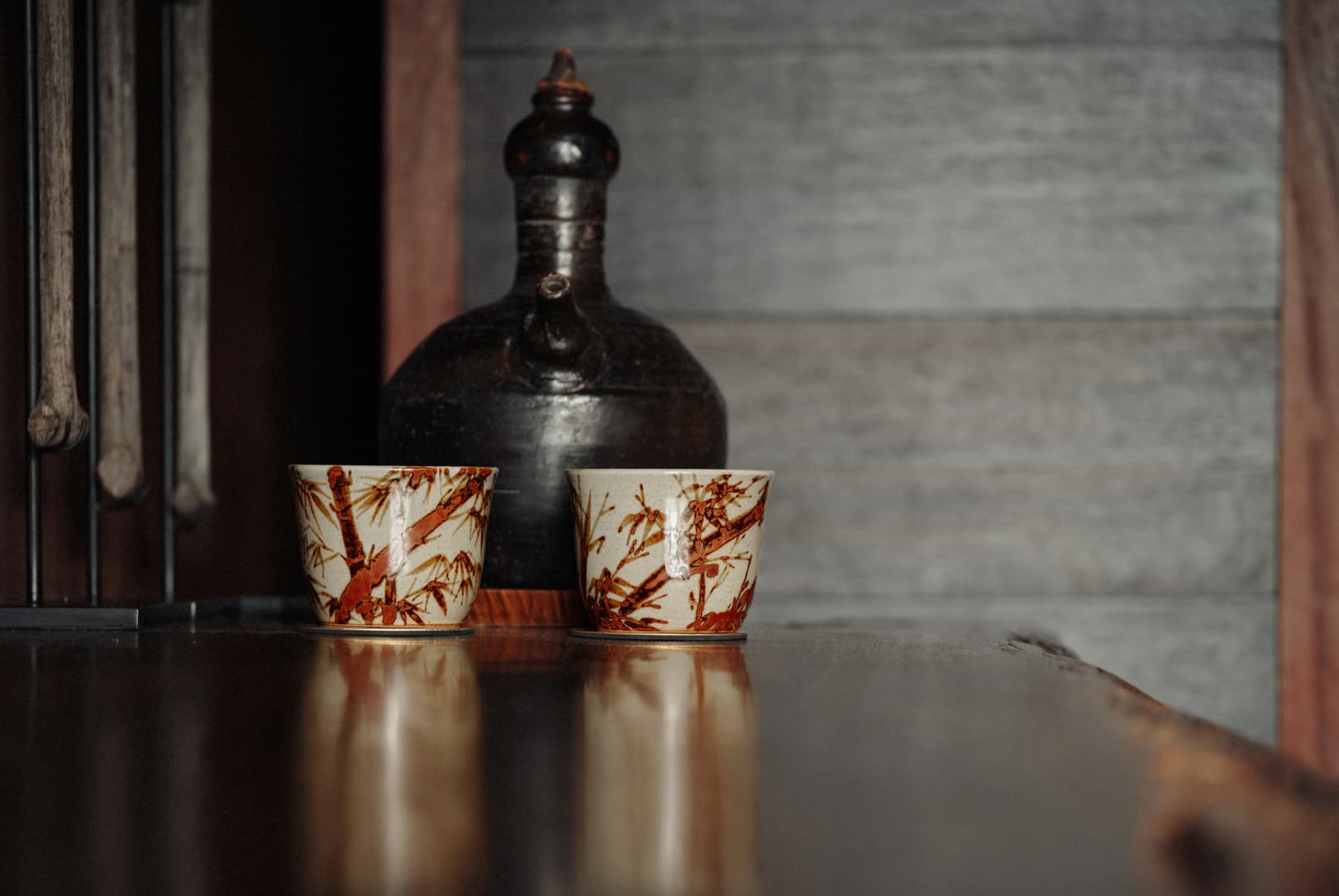
“It’s an old house, and it doesn’t age. There’s something magical about it.”
Over the decade since its inception, Rumah Hujan has experienced many evolutions, having been rented out privately and sold twice. It has been expanded into an estate to include the Rumah Senja, which combines a steel-framed, glass-walled ground floor living space with a nod to the traditional Javanese wooden house under an angular ‘Joglo’-style roof that encloses bedrooms on the top floor. “The process of building Rumah Senja was beautiful, because I was able to improve a lot of things. A lot of accuracy went into it – I was obsessed with all the hardware, finding screws and stainless bolts,” Maximilian smiles. A private terrace with an outdoor shower brings the original ‘bird’s nest’ loft that Maximilian and Stefanie originally lived in into the Rumah Senja fold, and keeps the dark jungle close. “Different owners have brought their own visions, intentions and desires to the house,” says Maximilian. “It’s an old house, and it doesn’t age. There’s something magical about it.”
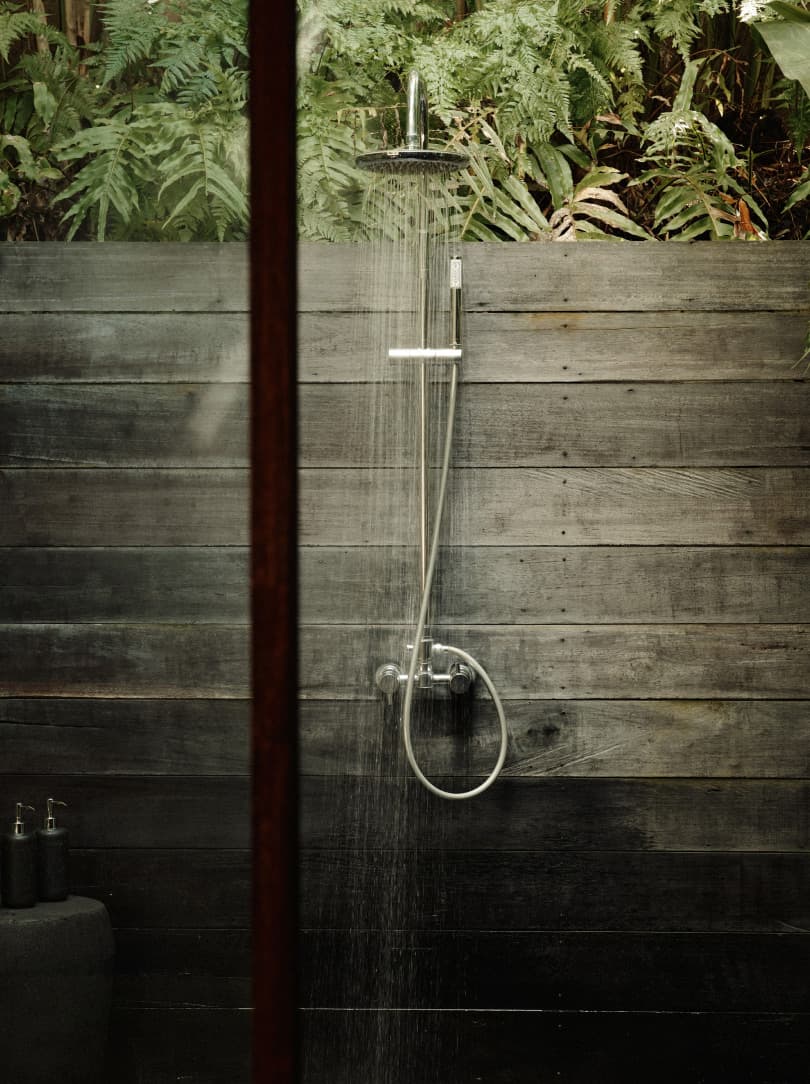
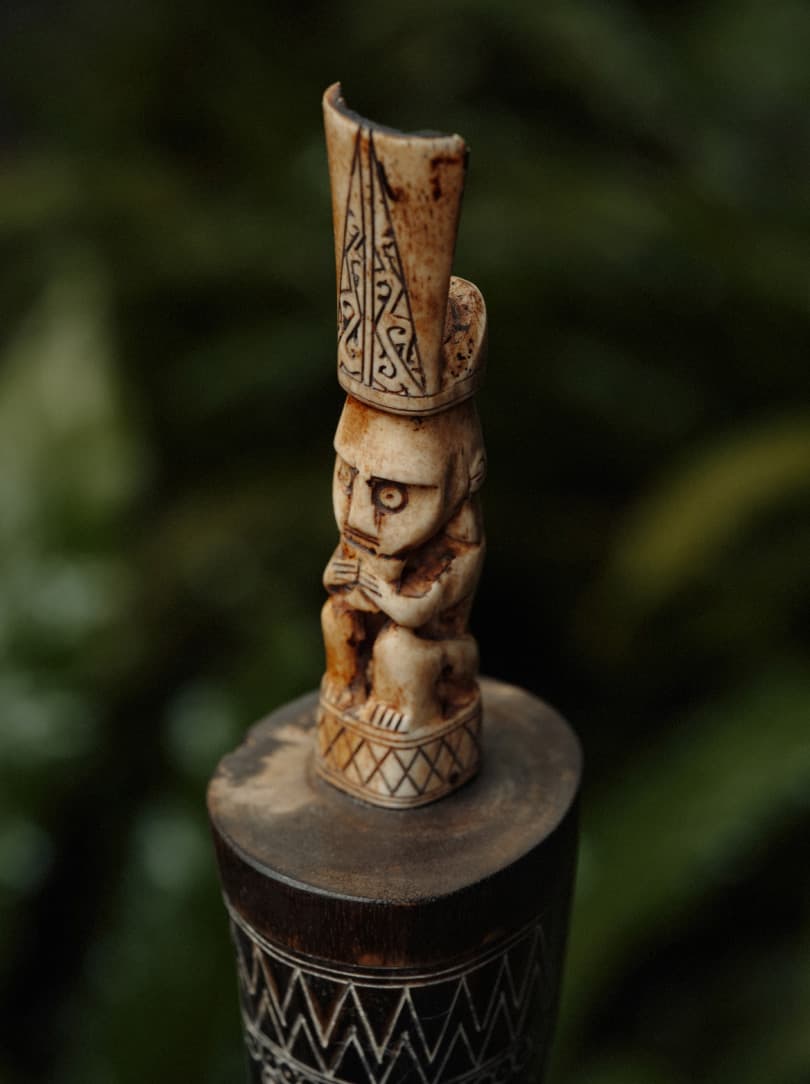
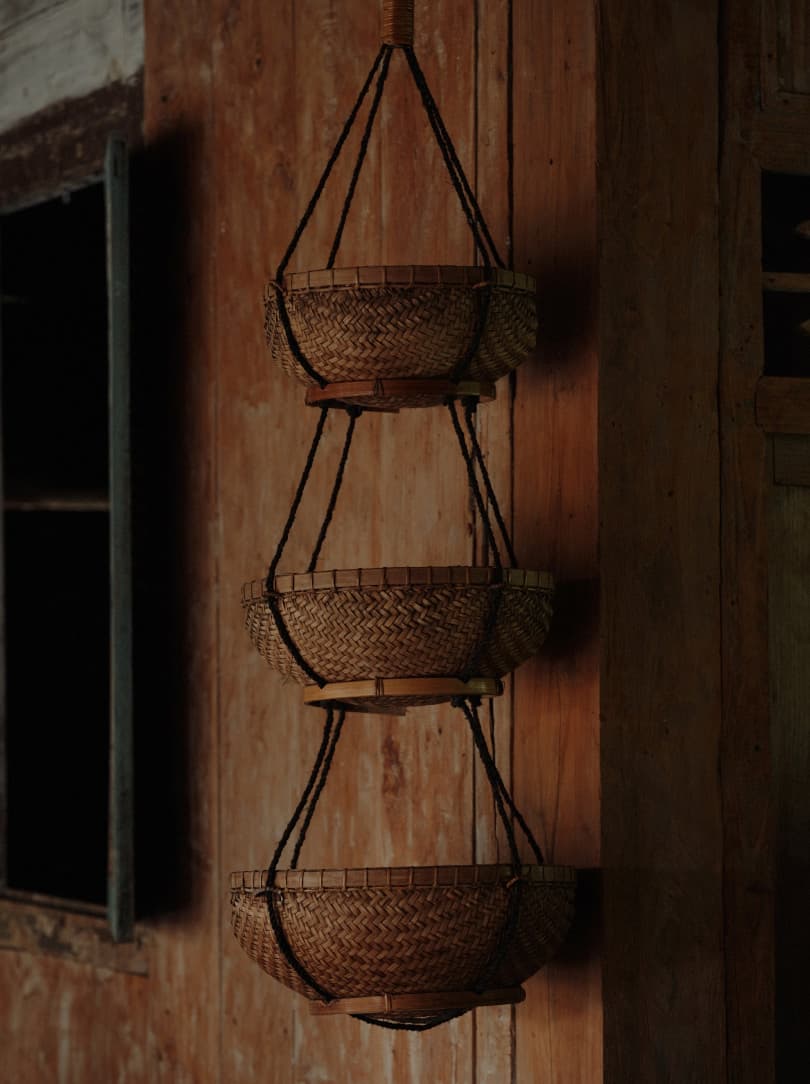
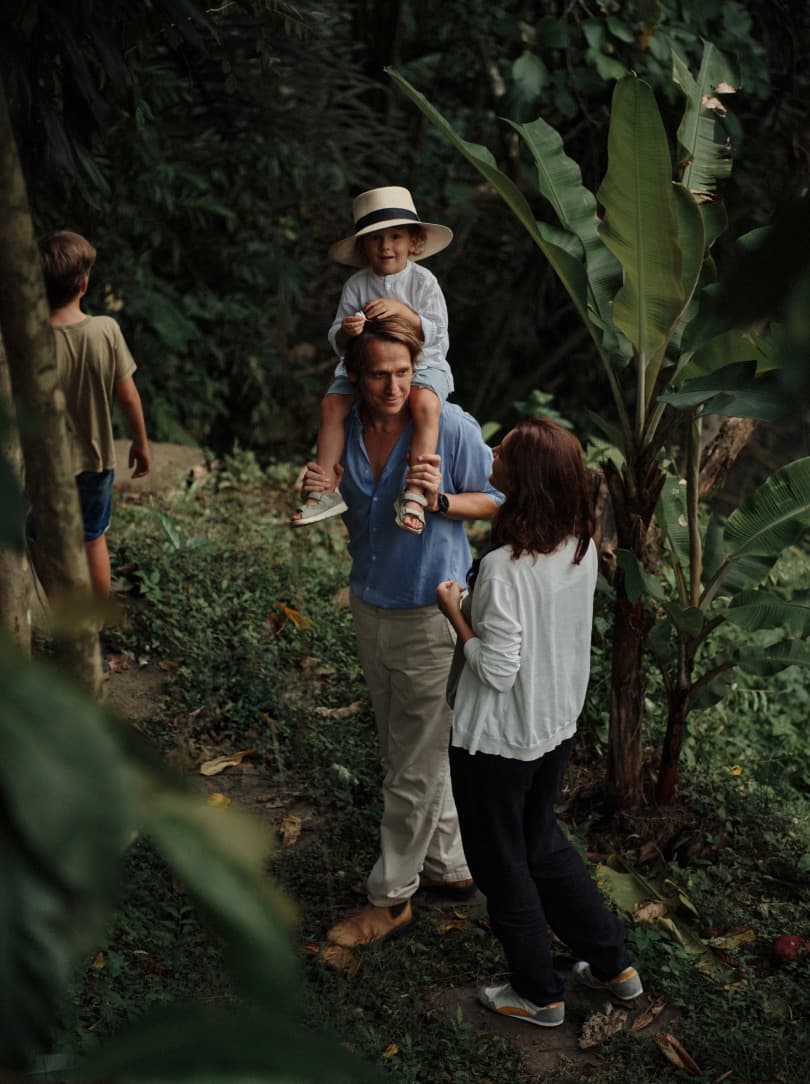
Late one afternoon, we take shelter from the shifting intensity of the sky under the soaring roof of a badminton and yoga pavilion that occupies 200 square metres on the roadside section of the estate. We’ve arrived for a game with Pak Kadek, a professional badminton player and local coach to interested guests to Rumah Hujan. Added to the estate in 2016, the pavilion emerged from Maximilian’s desire to create a recreational space that would resonate with the community. “A lot of people ask me, why a badminton court?” says Maximilian with a smile. “The reason is simple: everybody here plays badminton.” With its springy rubber resin floor and optimal ventilation, it’s become a popular spot for local players who come by for a game now and then. The graceful ascent of its roof aspires us to aim higher in our own game as we take notes from Pak Kadek’s top-form technique. When contemplating its design, “the question came, how high does a shuttlecock fly when you hit it?” recounts Maximilian. “I started imagining what a hundred or a thousand hours of a shuttlecock flying over that net would look like. A few simple sketches soon set out the form of a tortoise-shaped roof. The next question – how to bring the design to life – prompted him to forego engineered wood and steel in favour of the naturally flexible bamboo. He called on Elora Hardy of Ibuku, an architectural practice specialised in bamboo design and construction. Guests to Rumah Hujan can practise and enhance their game under the astute guidance of Pak Kadek, or use the space for yoga and meditation classes.
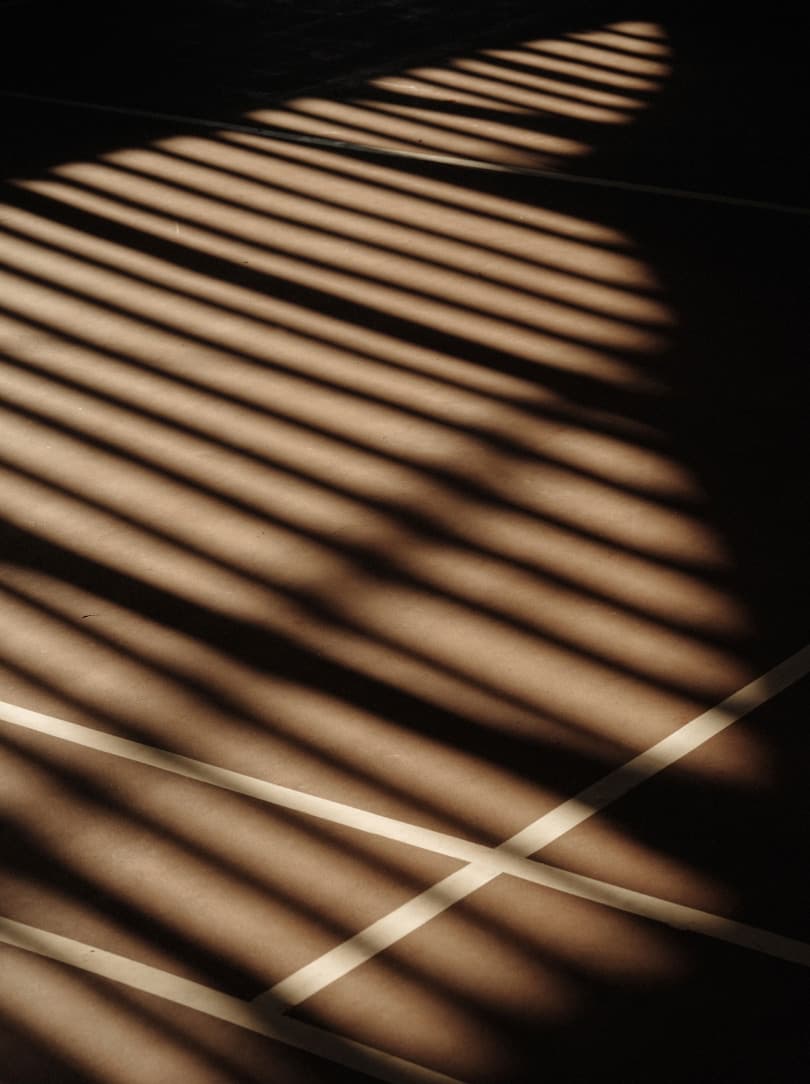
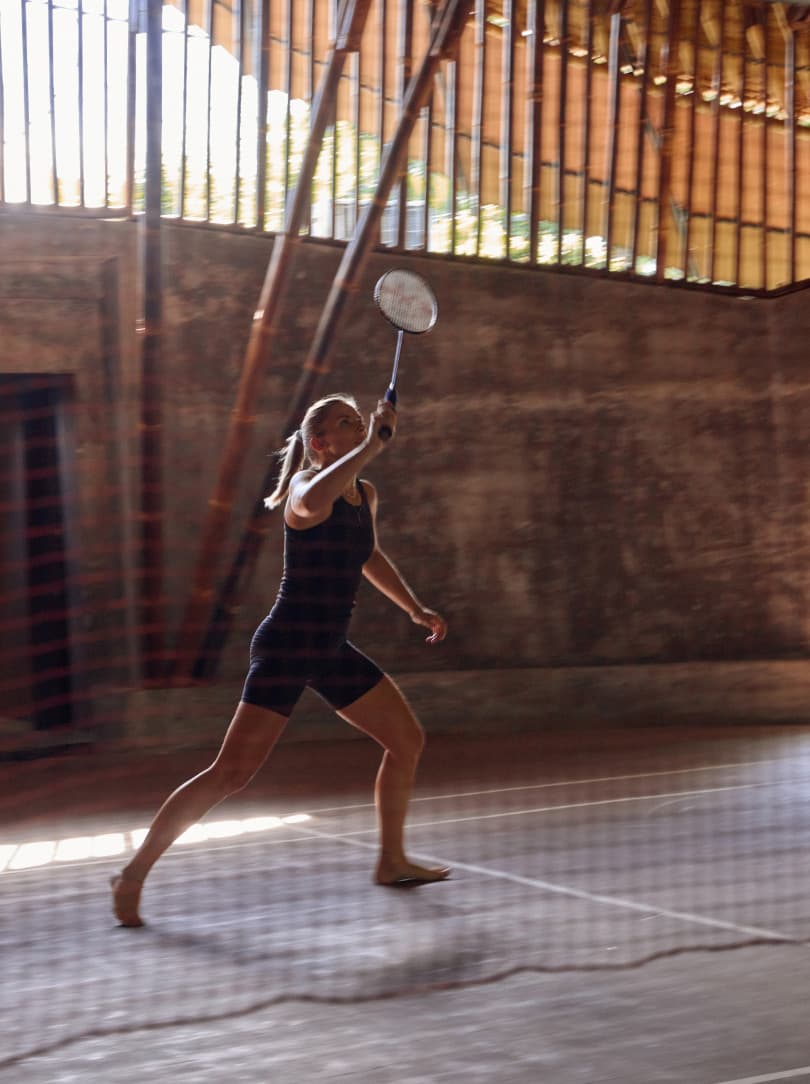
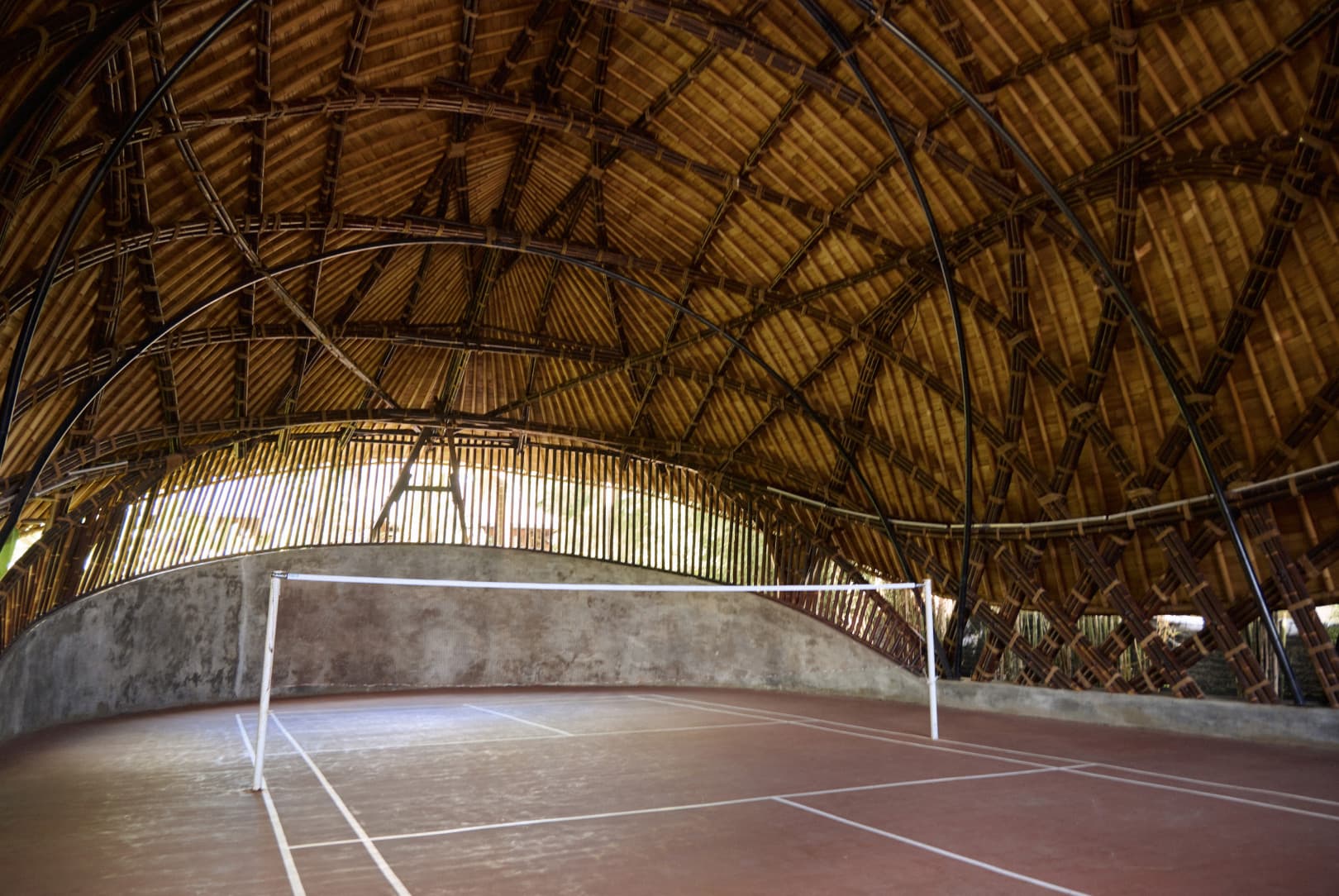
Today, Rumah Hujan is owned by another family with roots in Europe. Maximilian, Stefanie and their boys Django, now nine, and three-year-old Djack, now live in another house-in-the-making just down the road. Maximilian is building a larger woodworking studio on the site. Yet their lives are still, and always will be, deeply intertwined with Rumah Hujan. In Maximilian’s glass-walled office below Rumah Senja, architectural plans, material samples and clutches of pencils are joined by his sons’ paintings and black-and-white family photos. The centrality of family in Maximilian’s life is evident. A triptych of shots featuring Maximilian, Django and Djack, each in the same pose years apart – lying on the grass, legs up, face cupped in their hands – are pinned to one of the wooden pillars. A framed portrait of Stefanie takes pride of place on another.
Personal touches and the creativity of local craftspeople resound equally throughout Rumah Hujan. Tableware comes courtesy of local potters Gaya Ceramic. Body wash is formulated naturally by Sensātia Botanicals, as is the delicate scent of a custom room fragrance with notes of ‘sedap malam’, night-blooming jasmine. Planted around the property, the shrub’s flowers produce one of Maximilian’s favourite scents, as Stefanie shares. Its delicate aroma infuses the earthy resin notes of the wood with a subtle sweetness. A sculpture made by her brother David, a stonemason, for Django’s birth, keeps watch in the garden. Large black-and-white photographs of the rainforest taken by Maximilian illuminate the lounge area. The gentle imprint of the family’s spirit – the values they hold dear, the artwork they’ve created, capturing early memories as a family – are tangible throughout Rumah Hujan, and encode it with its personal feel.
“The whole emotional roller coaster of human existence is my inspiration. I like to capture these emotions, put them into a tangible space and allow people to experience them.”
“A home is never finished,” Maximilian muses, and wherever he is creating, his drive to balance the worlds he walks in and get to the essence of it all will continue.
For him, creation is existential. “I’m constantly trying to understand what is it that we’re meant to be doing here as humans,” he says. “What’s it all for? What do we need? And what’s going to give us a sense of well-being? The whole emotional roller coaster of human existence is my inspiration. I like to capture these emotions, put them into a tangible space and allow people to experience them. There’s a German song about a poet. He tries to write a song that is going to make even rocks shed tears. It’s the idea that that you’re going to make something that is simple and so obvious, but that’s going to touch something deep inside of your heart when you see it.”
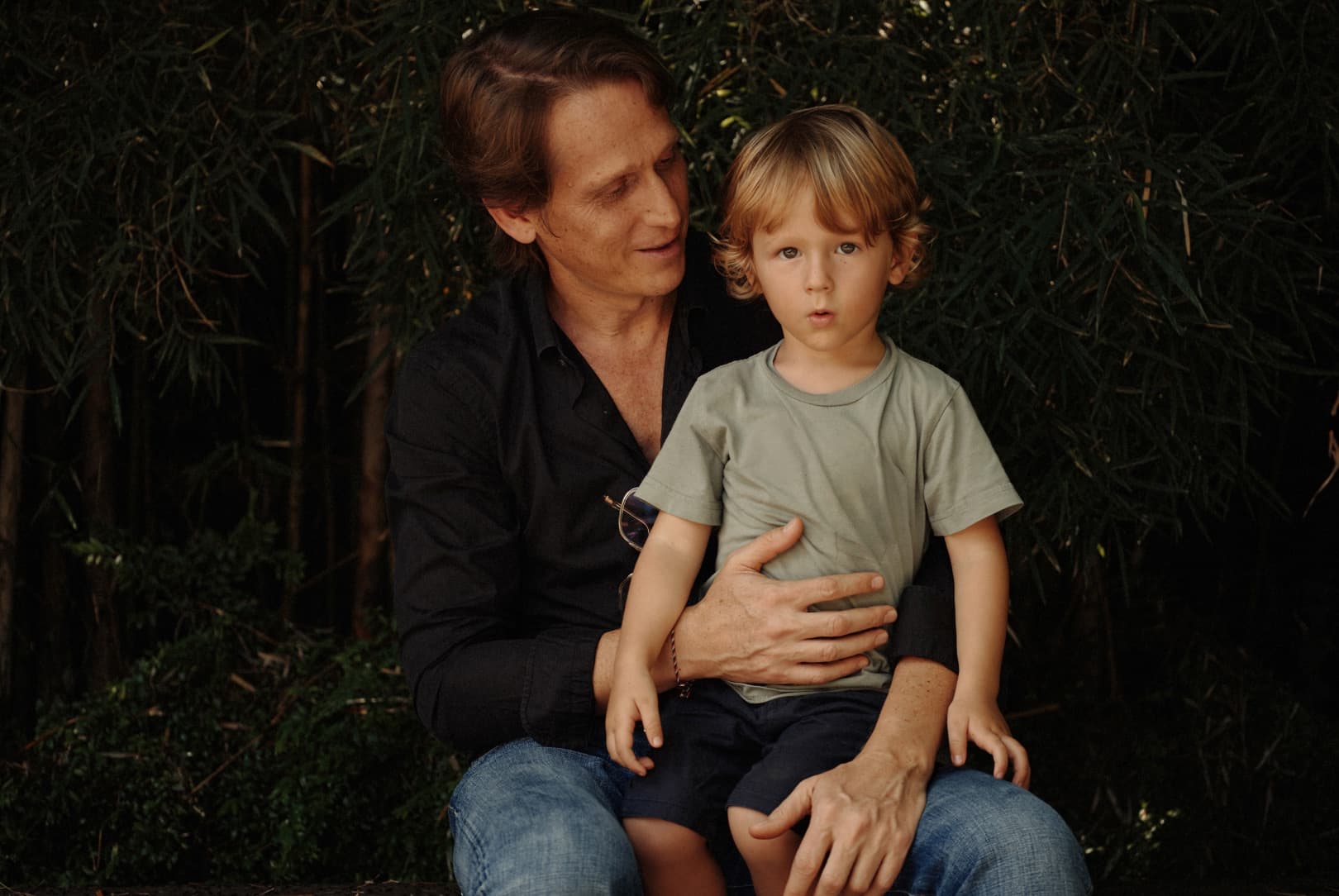
That depth is present in Rumah Hujan’s immersive atmospheres and small gestures – an arrangement of freshly plucked flowers placed on the breakfast table. Twice-daily turnover of the draped linen sheets under the mosquito nets cascading over our beds. The selection of books that line the shelves, inviting us to contemplate our own story. As each moment and every sensation draws us closer to the landscape, our rhythms soften to the sonorous hum of the jungle. In the distance, a cloud opens. The rain begins to fall, first softly; then with intention.
